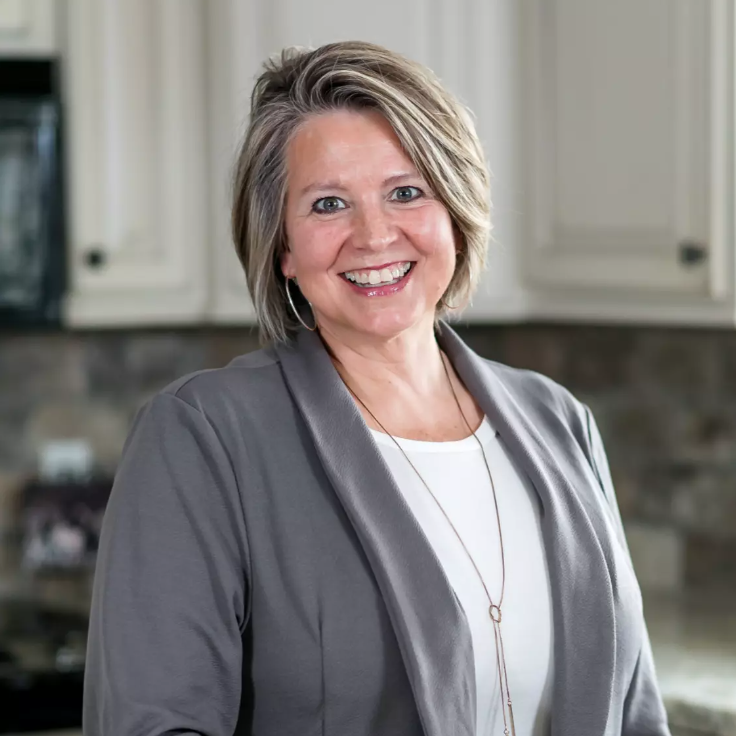For more information regarding the value of a property, please contact us for a free consultation.
9491 Kirkwood WAY N Maple Grove, MN 55369
Want to know what your home might be worth? Contact us for a FREE valuation!

Our team is ready to help you sell your home for the highest possible price ASAP
Key Details
Property Type Single Family Home
Sub Type Single Family Residence
Listing Status Sold
Purchase Type For Sale
Square Footage 2,894 sqft
Price per Sqft $185
Subdivision Teal Lake Meadows 5Th Add
MLS Listing ID 6780443
Sold Date 10/10/25
Bedrooms 4
Full Baths 2
Half Baths 1
Three Quarter Bath 1
HOA Fees $6/ann
Year Built 2000
Annual Tax Amount $6,391
Tax Year 2025
Contingent None
Lot Size 0.690 Acres
Acres 0.69
Lot Dimensions 77x308x72x152x213
Property Sub-Type Single Family Residence
Property Description
Offers due 12pm Sunday Sept. 14. Nestled on a private, wooded lot spanning nearly 3/4 of an acre, this stunning, well maintained, 4-bed, 4-bath home offers thoughtfully designed living spaces throughout. The dramatic two-story foyer sets the tone for the open-concept main floor, featuring a spacious living room with a gas-burning fireplace, crown molding, and oversized windows that flood the space with natural light. The updated kitchen boasts granite countertops, stainless steel appliances (newer dishwasher microwave, wine fridge) and maple cabinetry, seamlessly flowing into the dining area with a bay window and access to the deck overlooking the serene backyard. The main floor owner's suite provides a private retreat with a double vanity, jetted tub, separate shower, and walk-in closet with built-ins. Upstairs, you'll find two additional bedrooms and a full bath. The finished lower level includes in-floor heating, a large family room, a 4th bedroom, a 3/4 bathroom, and a walkout to the patio overlooking the peaceful backyard. Additional highlights include an insulated, oversized 3-car garage with ample storage space, newer furnace and water heater, and a full in-ground sprinkler system for easy lawn care.
Location
State MN
County Hennepin
Zoning Residential-Single Family
Rooms
Basement Finished, Walkout
Dining Room Informal Dining Room
Interior
Heating Forced Air
Cooling Central Air
Fireplaces Number 1
Fireplaces Type Gas, Living Room
Fireplace Yes
Appliance Dishwasher, Dryer, Microwave, Range, Refrigerator, Stainless Steel Appliances, Washer, Water Softener Owned, Wine Cooler
Exterior
Parking Features Attached Garage, Asphalt
Garage Spaces 3.0
Roof Type Asphalt
Building
Lot Description Many Trees
Story Two
Foundation 1330
Sewer City Sewer/Connected
Water City Water/Connected
Level or Stories Two
Structure Type Brick/Stone,Vinyl Siding
New Construction false
Schools
School District Osseo
Others
HOA Fee Include Other
Read Less
GET MORE INFORMATION




