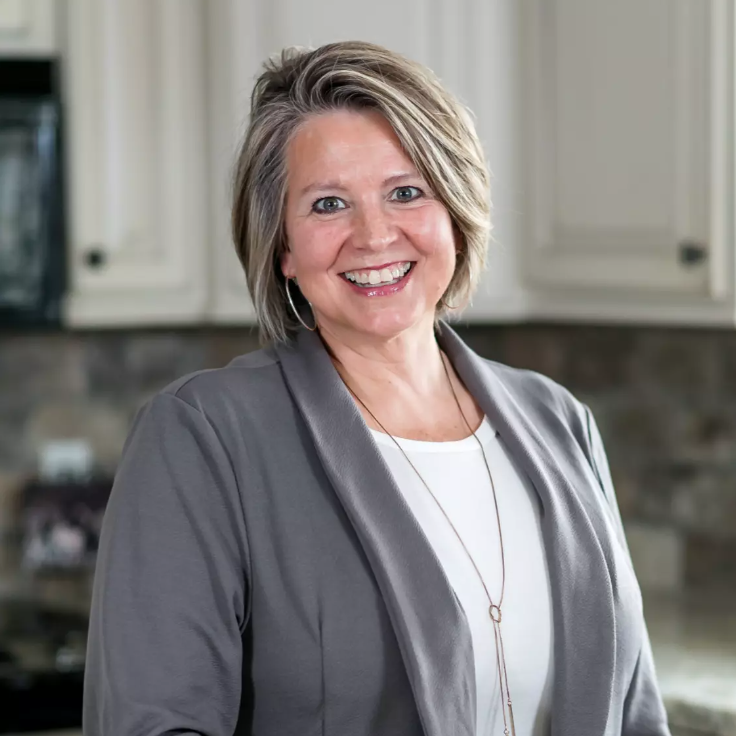For more information regarding the value of a property, please contact us for a free consultation.
701 Sunwood Park DR Waite Park, MN 56387
Want to know what your home might be worth? Contact us for a FREE valuation!

Our team is ready to help you sell your home for the highest possible price ASAP
Key Details
Property Type Single Family Home
Sub Type Single Family Residence
Listing Status Sold
Purchase Type For Sale
Square Footage 2,060 sqft
Price per Sqft $138
Subdivision Sunwood Park 3
MLS Listing ID 6719508
Sold Date 10/10/25
Bedrooms 3
Full Baths 1
Three Quarter Bath 1
Year Built 1995
Annual Tax Amount $4,022
Tax Year 2025
Contingent None
Lot Size 8,712 Sqft
Acres 0.2
Lot Dimensions 70x126
Property Sub-Type Single Family Residence
Property Description
This home is perfectly designed for comfort, convenience, and style! You'll love the spacious fenced backyard (just a small section of fencing to finish to fully close off the backyard) ideal for pets, play, and gatherings. There is a 3 stall garage and extra storage shed to ensure plenty of space for vehicles and toys! Inside, the home boasts fresh updates including newer carpet upstairs and brand-new carpet downstairs, creating a warm and inviting feel throughout. The kitchen shines with modern lighting updates and features a charming built-in bench under a large window perfect for morning coffee or casual meals. Step outside onto the deck to enjoy summer evenings or entertain guests. The location is unbeatable — just minutes from schools, shopping, Quarry Park and Nature Reserve, and a variety of dining and entertainment options. Whether you're starting out, growing your family, or simply looking for a home that checks all the boxes, this property is ready to welcome you!
Location
State MN
County Stearns
Zoning Residential-Single Family
Rooms
Basement Finished, Full
Dining Room Kitchen/Dining Room
Interior
Heating Forced Air
Cooling Central Air
Fireplace No
Appliance Dishwasher, Dryer, Microwave, Range, Refrigerator, Washer
Exterior
Parking Features Attached Garage
Garage Spaces 3.0
Fence Partial, Privacy, Wire, Wood
Roof Type Asphalt
Building
Story Split Entry (Bi-Level)
Foundation 1075
Sewer City Sewer/Connected
Water City Water/Connected
Level or Stories Split Entry (Bi-Level)
Structure Type Vinyl Siding
New Construction false
Schools
School District St. Cloud
Read Less
GET MORE INFORMATION




