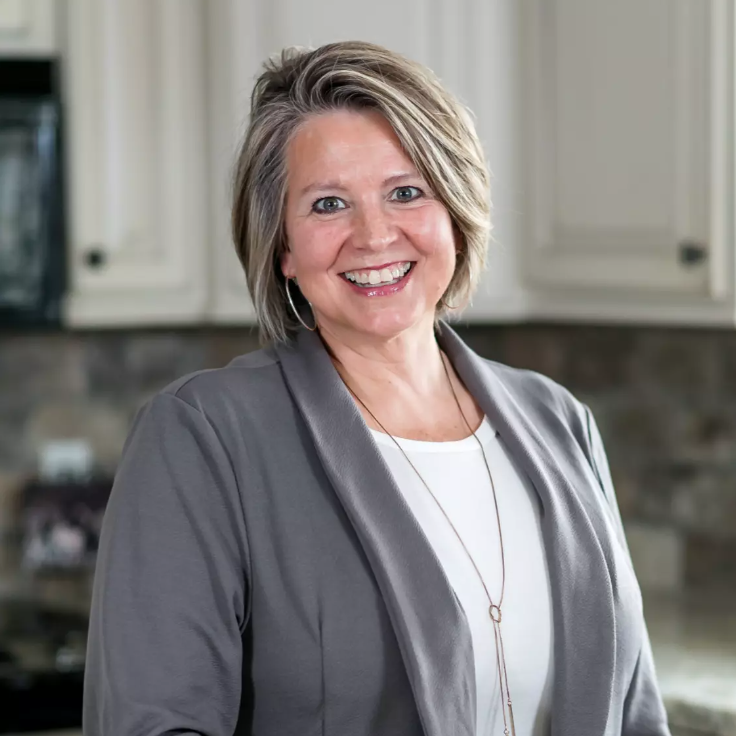Bought with Keller Williams Realty-Milwaukee North Shore
For more information regarding the value of a property, please contact us for a free consultation.
7312 W Mequon Square Dr Mequon, WI 53092
Want to know what your home might be worth? Contact us for a FREE valuation!
Our team is ready to help you sell your home for the highest possible price ASAP
Key Details
Property Type Condo
Listing Status Sold
Purchase Type For Sale
Square Footage 1,668 sqft
Price per Sqft $256
MLS Listing ID 1934350
Sold Date 10/10/25
Style Ranch
Bedrooms 2
Full Baths 2
Condo Fees $500
Year Built 1994
Annual Tax Amount $3,063
Tax Year 2024
Property Description
Now is your chance to own a spacious and light-filled end unit in the much sought-after Mequon on the Square Condominiums. This open concept unit offers Granite countertops, a natural fireplace, double paned windows, and skylights throughout. The large primary suite includes a fully-remodeled bathroom with a separate jacuzzi tub and a huge walk-in closet. The four-season sunroom is the perfect retreat and has new retractable screen doors. The heated garage features an EV charger and the unit has zero-entry access. For peace of mind the carpet was replaced 2 years ago, the roof in 2017, and there is a reverse osmosis water system. This lovely condo faces the green belt and is convenient to all that Mequon and beyond has to offer.
Location
State WI
County Ozaukee
Zoning Res
Rooms
Basement None
Interior
Heating Natural Gas
Cooling Central Air, Forced Air
Flooring No
Appliance Dishwasher, Disposal, Dryer, Microwave, Oven, Range, Refrigerator, Washer, Water Softener Owned
Exterior
Exterior Feature Vinyl
Parking Features 2 or more Spaces Assigned, Private Garage
Garage Spaces 2.0
Amenities Available None
Accessibility Bedroom on Main Level, Full Bath on Main Level, Laundry on Main Level, Level Drive, Open Floor Plan, Ramped or Level Entrance, Ramped or Level from Garage, Stall Shower
Building
Unit Features Natural Fireplace,Skylight,Walk-In Closet(s)
Entry Level 1 Story
Schools
High Schools Homestead
School District Mequon-Thiensville
Others
Pets Allowed Y
Pets Allowed 1 Dog OK, Cat(s) OK, Small Pets OK
Read Less

Copyright 2025 Multiple Listing Service, Inc. - All Rights Reserved
GET MORE INFORMATION


