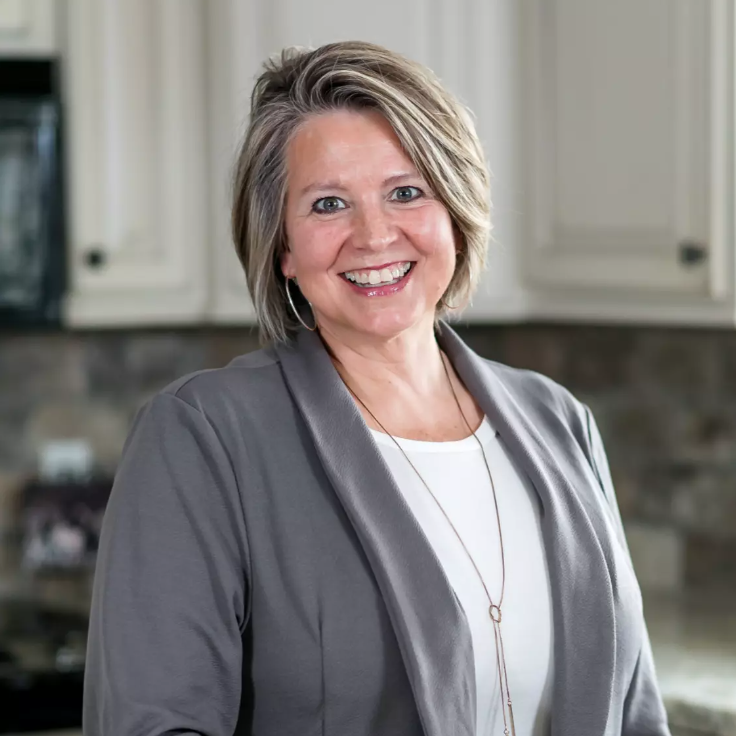For more information regarding the value of a property, please contact us for a free consultation.
10652 Lancaster LN N Maple Grove, MN 55369
Want to know what your home might be worth? Contact us for a FREE valuation!

Our team is ready to help you sell your home for the highest possible price ASAP
Key Details
Property Type Single Family Home
Sub Type Single Family Residence
Listing Status Sold
Purchase Type For Sale
Square Footage 2,038 sqft
Price per Sqft $223
Subdivision Maple Grove 2Nd Add
MLS Listing ID 6781143
Sold Date 10/10/25
Bedrooms 4
Full Baths 1
Three Quarter Bath 1
Year Built 1978
Annual Tax Amount $3,982
Tax Year 2025
Contingent None
Lot Size 0.460 Acres
Acres 0.46
Lot Dimensions 93x162x137x205
Property Sub-Type Single Family Residence
Property Description
Check out this fully renovated dream home at 10652 Lancaster Lane N, Maple Grove! This beautifully updated 4-bedroom, 2-bathroom gem offers nearly new-construction quality with a warm and inviting finishes tailored for your enjoyment. Offering a great open layout featuring the brand-new kitchen—complete with stainless steel appliances, sleek cabinets, and granite countertops, and subway tile backsplash for your cooking creativity & effortless entertaining. Both baths shine with modern upgrades. Fresh paint throughout the home with new LVP Flooring on the main level and carpet in the bedrooms for cozy comfort. Rest easy knowing all major systems are new: furnace, AC, water heater, a 200 amp electrical panel, blown-in attic insulation, and a structurally sound roof with new trusses. You'll also love the updated siding, doors, windows, and a clean duct system for your indoor air quality. This home includes a 2-car attached garage with new opener, paired with a fresh asphalt driveway. Enjoy outdoor life with a large private yard, professionally trimmed trees, and clean landscaping. This home offers both style and substance—move-in ready and secure. Act fast—secure this turnkey treasure in one of Maple Grove's most desirable neighborhoods.
Location
State MN
County Hennepin
Zoning Residential-Single Family
Rooms
Basement Egress Window(s), Finished, Full, Storage Space, Sump Pump
Dining Room Informal Dining Room, Kitchen/Dining Room
Interior
Heating Forced Air
Cooling Central Air
Fireplaces Number 1
Fireplaces Type Wood Burning
Fireplace Yes
Appliance Dishwasher, Gas Water Heater, Microwave, Range, Refrigerator, Stainless Steel Appliances
Exterior
Parking Features Attached Garage, Asphalt
Garage Spaces 2.0
Fence Chain Link, Full
Pool None
Roof Type Age 8 Years or Less
Building
Lot Description Corner Lot
Story Four or More Level Split
Foundation 1128
Sewer City Sewer/Connected
Water City Water/Connected
Level or Stories Four or More Level Split
Structure Type Brick/Stone,Vinyl Siding
New Construction false
Schools
School District Osseo
Read Less
GET MORE INFORMATION




