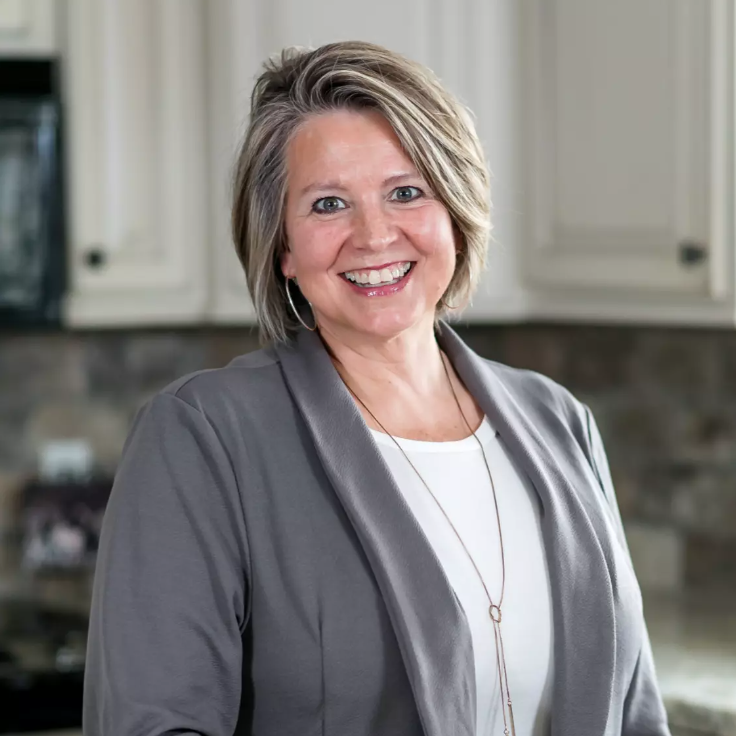For more information regarding the value of a property, please contact us for a free consultation.
22345 733rd AVE Bancroft Twp, MN 56007
Want to know what your home might be worth? Contact us for a FREE valuation!

Our team is ready to help you sell your home for the highest possible price ASAP
Key Details
Property Type Single Family Home
Sub Type Single Family Residence
Listing Status Sold
Purchase Type For Sale
Square Footage 2,747 sqft
Price per Sqft $127
Subdivision Itasca First Sub
MLS Listing ID 6772039
Sold Date 10/10/25
Bedrooms 3
Full Baths 1
Three Quarter Bath 1
Year Built 1961
Annual Tax Amount $2,574
Tax Year 2025
Contingent None
Lot Size 1.650 Acres
Acres 1.65
Lot Dimensions Irregular
Property Sub-Type Single Family Residence
Property Description
Welcome to this architectural masterpiece, a Frank Lloyd Wright inspired residence that blends timeless design with modern elegance. Meticulously cared for, this one-level home showcases an expansive open layout where the kitchen, dining, and living areas flow seamlessly together, centered around a striking limestone fireplace and enhanced by terrazzo flooring. Every detail reflects quality craftsmanship, from the custom finishes throughout to the thoughtful integration of natural elements that bring the outdoors in. Set on a stunning 1.65 acre lot, the property offers a serene and private retreat complete with a beautiful patio framed by handset Japanese stones that continue into the bathroom, creating a unique sense of harmony. Surrounded by mature trees, the setting is as peaceful as it is impressive, while a detached double garage adds both convenience and functionality. With its thoughtful design, remarkable finishes, and unmatched setting, this home is truly one of a kind.
Location
State MN
County Freeborn
Zoning Residential-Single Family
Rooms
Basement Block, Finished, Partial, Sump Pump
Dining Room Kitchen/Dining Room, Living/Dining Room
Interior
Heating Forced Air
Cooling Central Air, Ductless Mini-Split
Fireplaces Number 2
Fireplaces Type Wood Burning
Fireplace Yes
Appliance Dryer, Range, Refrigerator, Washer
Exterior
Parking Features Detached
Garage Spaces 2.0
Fence None
Pool None
Roof Type Flat,Rubber
Building
Lot Description Irregular Lot, Many Trees
Story One
Foundation 340
Sewer Private Sewer
Water Well
Level or Stories One
Structure Type Brick/Stone,Wood Siding
New Construction false
Schools
School District Albert Lea
Read Less
GET MORE INFORMATION




