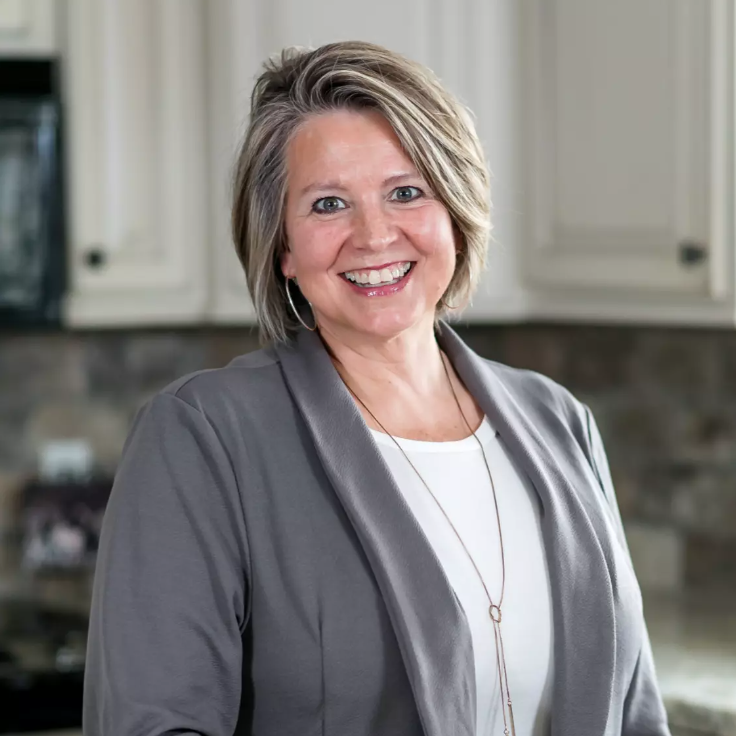For more information regarding the value of a property, please contact us for a free consultation.
53030 254th AVE Plainview Twp, MN 55964
Want to know what your home might be worth? Contact us for a FREE valuation!

Our team is ready to help you sell your home for the highest possible price ASAP
Key Details
Property Type Single Family Home
Sub Type Single Family Residence
Listing Status Sold
Purchase Type For Sale
Square Footage 3,069 sqft
Price per Sqft $203
Subdivision Countryside Acres
MLS Listing ID 6753895
Sold Date 10/10/25
Bedrooms 4
Full Baths 1
Three Quarter Bath 3
Year Built 2001
Annual Tax Amount $4,146
Tax Year 2025
Contingent None
Lot Size 1.400 Acres
Acres 1.4
Lot Dimensions irregular
Property Sub-Type Single Family Residence
Property Description
Custom built walk-out ranch home with 2nd dwelling on the property! Home offers 3221 finished square feet, which includes 3 bedrooms, 3 bathrooms, open concept living area with vaulted ceiling encompassing living, dining and custom kitchen areas. Beautiful cherry cabinetry, tall custom baseboard trim, crown molding, many unique details, beams, cedar wood ceiling, French door to 4-season porch w/ cut log interior siding, the list of high end finishes is endless! Pre-stressed garage offers plenty of space for storage or a workshop! 2100 sq ft 2nd (MIL) dwelling with heat, a/c, kitchen, 3/4 bathroom, bedroom and living areas. Fenced garden area with chicken coop & large garden. Close to town, with a cozy neighborhood feel. 9 hole golf course is minutes away! This is a MUST see property! ASSUMABLE loan @ 2.99%!
Location
State MN
County Wabasha
Zoning Residential-Single Family
Rooms
Basement Daylight/Lookout Windows, Egress Window(s), Finished, Full, Concrete, Storage Space, Tray Ceiling(s), Walkout
Dining Room Informal Dining Room, Kitchen/Dining Room, Living/Dining Room
Interior
Heating Forced Air
Cooling Central Air
Fireplaces Number 3
Fireplaces Type Gas, Living Room
Fireplace Yes
Appliance Air-To-Air Exchanger, Dishwasher, Dryer, Exhaust Fan, Gas Water Heater, Iron Filter, Microwave, Range, Refrigerator, Stainless Steel Appliances, Washer, Water Softener Owned
Exterior
Parking Features Attached Garage, Detached, Gravel, Concrete, Finished Garage, Garage Door Opener, Heated Garage, Storage
Garage Spaces 5.0
Fence Partial, Wire
Roof Type Age 8 Years or Less,Asphalt
Building
Lot Description Irregular Lot, Many Trees
Story One
Foundation 2692
Sewer Septic System Compliant - Yes
Water Shared System, Well
Level or Stories One
Structure Type Brick/Stone,Steel Siding
New Construction false
Schools
School District Plainview-Elgin-Millville
Read Less
GET MORE INFORMATION




