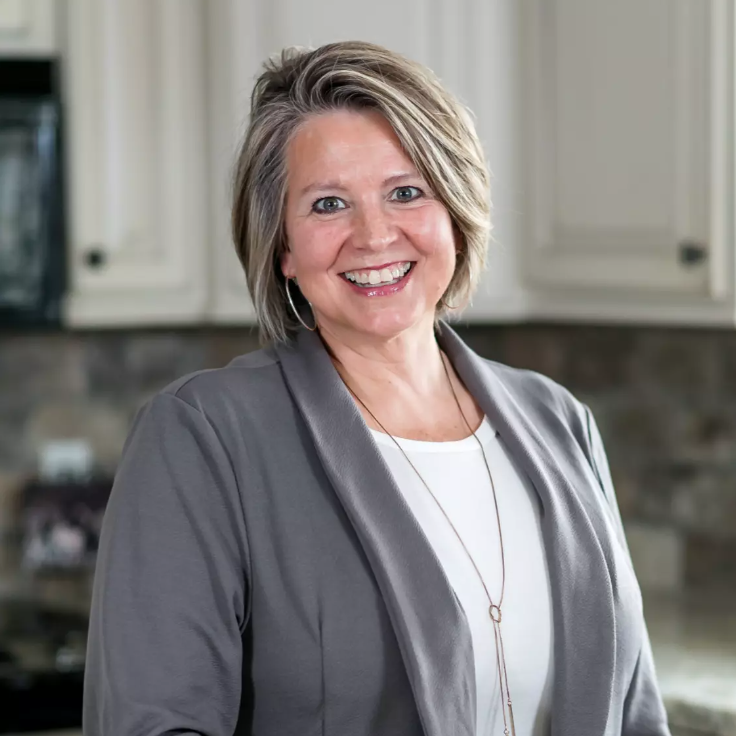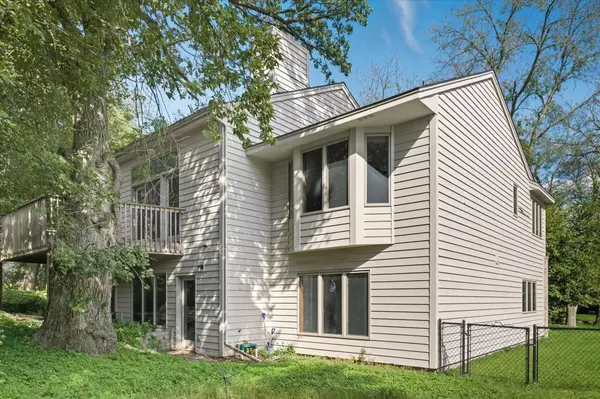For more information regarding the value of a property, please contact us for a free consultation.
5236 Picha RD Minnetonka, MN 55345
Want to know what your home might be worth? Contact us for a FREE valuation!

Our team is ready to help you sell your home for the highest possible price ASAP
Key Details
Property Type Single Family Home
Sub Type Single Family Residence
Listing Status Sold
Purchase Type For Sale
Square Footage 2,450 sqft
Price per Sqft $218
Subdivision Stonecrest
MLS Listing ID 6754613
Sold Date 10/10/25
Bedrooms 3
Full Baths 2
Half Baths 1
Year Built 1996
Annual Tax Amount $8,375
Tax Year 2025
Contingent None
Lot Size 0.630 Acres
Acres 0.63
Lot Dimensions 250x148x69x31x45x263
Property Sub-Type Single Family Residence
Property Description
Elegant One-Level Living on a Private Cul-De-Sac in Prestigious Minnetonka
Set on a tranquil .63-acre lot at the end of a quiet cul-de-sac, this distinguished 1996-built residence presents an exceptional opportunity to renovate and personalize a home of
enduring quality and craftsmanship. Located within the highly acclaimed Minnetonka School District, this spacious property combines architectural integrity with timeless design elements.
A gracious entry leads into a sunlit, vaulted living room anchored by a wood burning fireplace framed with custom built-ins and a finely crafted mantel-a striking focal point ideal for both refined entertaining and everyday living. Rich woodwork and generous proportions define the main level, including a chef's kitchen appointed with an expansive center island, an abundance of cabinetry, and informal seating-offering both function and flow for modern living. Adjacent to the kitchen, a well-planned corridor includes a walk-in pantry, powder room, laundry, and direct access to the three-car garage, providing effortless day-to-day
convenience.
The main-level primary suite is a true retreat, featuring a large walk-in closet, a spa inspired soaking tub, and a separate shower. On the lower level, two additional bedrooms and a full bath are complemented by a remarkable 30x42 unfinished space-ready to be transformed into a state-of-the-art media room, fitness studio, or expansive family gathering area. The walkout design seamlessly connects to a private, wooded backyard, offering both seclusion and scenic beauty.
Opportunities like this are rare-an exceptional setting, a solid foundation, and the potential to create a truly extraordinary home in one of Minnetonka's most coveted
neighborhoods.
Location
State MN
County Hennepin
Zoning Residential-Single Family
Rooms
Basement Block, Daylight/Lookout Windows, Egress Window(s), Partially Finished
Dining Room Breakfast Bar, Eat In Kitchen
Interior
Heating Forced Air
Cooling Central Air
Fireplaces Number 1
Fireplaces Type Brick, Living Room, Wood Burning
Fireplace Yes
Appliance Dishwasher, Dryer, Freezer, Range, Refrigerator, Washer
Exterior
Parking Features Attached Garage
Garage Spaces 3.0
Roof Type Age Over 8 Years
Building
Lot Description Many Trees
Story One
Foundation 1927
Sewer City Sewer/Connected
Water City Water - In Street
Level or Stories One
Structure Type Wood Siding
New Construction false
Schools
School District Minnetonka
Read Less
GET MORE INFORMATION




