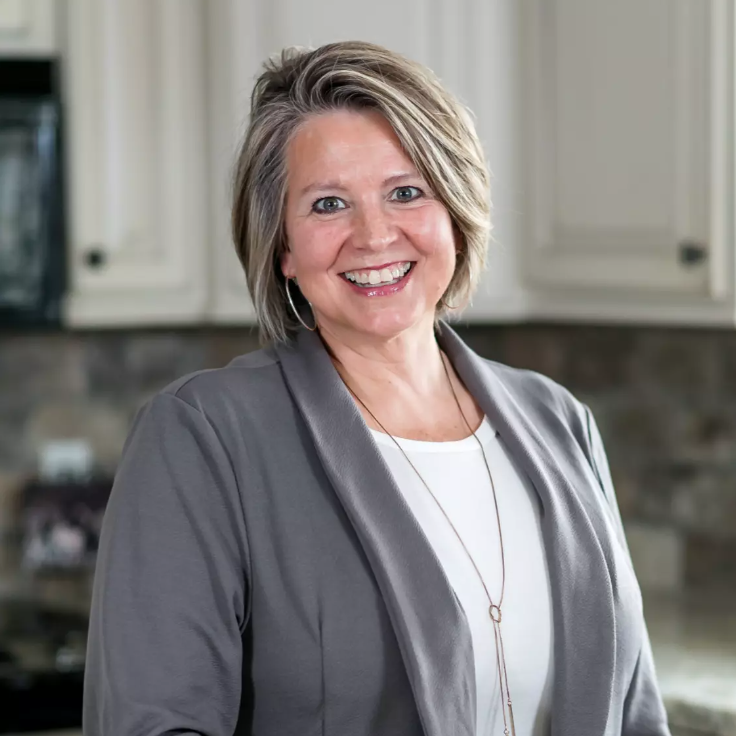For more information regarding the value of a property, please contact us for a free consultation.
18949 Nature LN Eden Prairie, MN 55346
Want to know what your home might be worth? Contact us for a FREE valuation!

Our team is ready to help you sell your home for the highest possible price ASAP
Key Details
Property Type Single Family Home
Sub Type Single Family Residence
Listing Status Sold
Purchase Type For Sale
Square Footage 2,926 sqft
Price per Sqft $194
Subdivision Autumn Woods 3Rd Add
MLS Listing ID 6774306
Sold Date 10/10/25
Bedrooms 4
Full Baths 1
Half Baths 1
Three Quarter Bath 2
Year Built 1987
Annual Tax Amount $6,130
Tax Year 2025
Contingent None
Lot Size 9,583 Sqft
Acres 0.22
Lot Dimensions 91x111x84x108
Property Sub-Type Single Family Residence
Property Description
Beautifully updated home with extensive improvements throughout, including remodeled bathrooms, a finished basement with added bath and egress window creating a true 4th bedroom, new flooring, updated kitchen with newer appliances, and major updates such as roof and driveway replacement. Additional features include an insulated garage with storage, expanded closets, barn door with mirror, and backyard retreat with fire pit. Located in the highly rated Eden Prairie School District, this property falls within the prestigious Prairie View Elementary boundary, home to the sought-after Mosaic Program. Nestled in a quiet, family-friendly neighborhood close to parks, trails, and easy access to Chanhassen, Minnetonka, and major highways, this move-in ready home blends modern updates with exceptional convenience. Seller has completed a pre-inspection for buyer convenience. Report available upon request. Buyers are encouraged to conduct their own independent inspections and due diligence.
Location
State MN
County Hennepin
Zoning Residential-Single Family
Rooms
Basement Drain Tiled, Egress Window(s), Finished, Owner Access, Storage Space, Sump Pump, Tile Shower
Dining Room Informal Dining Room, Separate/Formal Dining Room
Interior
Heating Forced Air
Cooling Central Air
Fireplaces Number 1
Fireplaces Type Family Room, Wood Burning
Fireplace Yes
Appliance Cooktop, Dishwasher, Disposal, Dryer, Freezer, Gas Water Heater, Microwave, Range, Refrigerator, Stainless Steel Appliances, Washer
Exterior
Parking Features Attached Garage, Asphalt, Electric, Finished Garage, Garage Door Opener, Insulated Garage, Storage
Garage Spaces 2.0
Pool None
Roof Type Age 8 Years or Less
Building
Lot Description Many Trees
Story Two
Foundation 1090
Sewer City Sewer/Connected
Water City Water/Connected
Level or Stories Two
Structure Type Brick/Stone
New Construction false
Schools
School District Eden Prairie
Read Less
GET MORE INFORMATION




