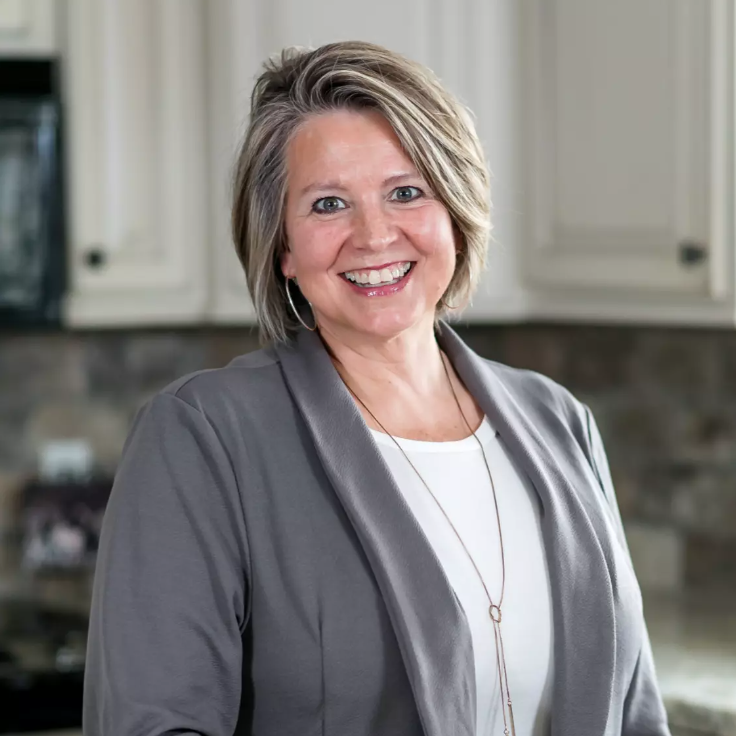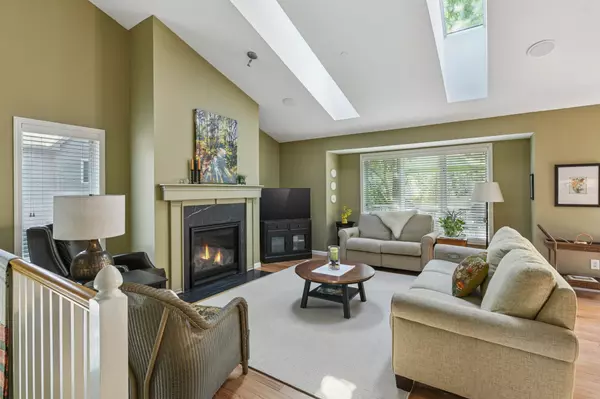For more information regarding the value of a property, please contact us for a free consultation.
5428 Rowland Park RD Minnetonka, MN 55343
Want to know what your home might be worth? Contact us for a FREE valuation!

Our team is ready to help you sell your home for the highest possible price ASAP
Key Details
Property Type Townhouse
Sub Type Townhouse Side x Side
Listing Status Sold
Purchase Type For Sale
Square Footage 2,136 sqft
Price per Sqft $191
Subdivision Rowland Park
MLS Listing ID 6776810
Sold Date 10/10/25
Bedrooms 4
Three Quarter Bath 2
HOA Fees $648/mo
Year Built 1994
Annual Tax Amount $4,407
Tax Year 2025
Contingent None
Lot Size 2,613 Sqft
Acres 0.06
Lot Dimensions 67.33x36.33
Property Sub-Type Townhouse Side x Side
Property Description
Exquisitely updated and impeccably maintained, this light-filled townhome in the sought after Rowland Park Community offers elegant living on a private rood ending at the access to the River Bluffs Trail-and a short walk to Shady Oak Beach. South and west exposures flood the home with natural light. French doors open to a new Timber Tech deck, ideal for al fresco dining or lush container gardening. The sophisticated 3-room primary suite boasts a European-style bath with Carrara marble tile, a spacious walk in closet and convenient in unit washer and dryer. Thoughtful updates include Canadian Oak floors, a gas fireplace with designer surround, high end carpet, plantations shutters in the loft (perfect for a study or serene retreat), new windows and fresh exterior paint. A rare blend of luxury, comfort and nature-with quick access to the Minneapolis International Airport.
Location
State MN
County Hennepin
Zoning Residential-Single Family
Rooms
Basement Block, Egress Window(s), Finished
Dining Room Breakfast Bar, Informal Dining Room
Interior
Heating Forced Air
Cooling Central Air
Fireplaces Number 1
Fireplaces Type Gas, Living Room
Fireplace Yes
Appliance Dishwasher, Dryer, Microwave, Range, Refrigerator, Stainless Steel Appliances, Washer
Exterior
Parking Features Attached Garage, Asphalt
Garage Spaces 2.0
Roof Type Asphalt
Building
Lot Description Zero Lot Line
Story Three Level Split
Foundation 1275
Sewer City Sewer/Connected
Water City Water/Connected
Level or Stories Three Level Split
Structure Type Brick/Stone,Wood Siding
New Construction false
Schools
School District Hopkins
Others
HOA Fee Include Hazard Insurance,Lawn Care,Maintenance Grounds,Trash,Snow Removal
Restrictions Architecture Committee,Pets - Cats Allowed,Pets - Dogs Allowed,Pets - Number Limit,Rental Restrictions May Apply
Read Less
GET MORE INFORMATION




