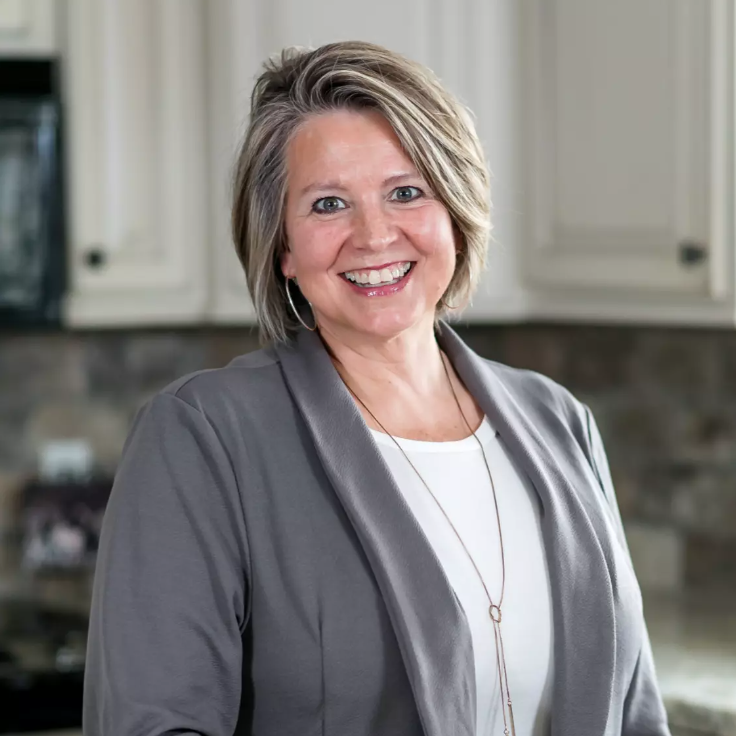For more information regarding the value of a property, please contact us for a free consultation.
653 86th LN NW Coon Rapids, MN 55433
Want to know what your home might be worth? Contact us for a FREE valuation!

Our team is ready to help you sell your home for the highest possible price ASAP
Key Details
Property Type Townhouse
Sub Type Townhouse Side x Side
Listing Status Sold
Purchase Type For Sale
Square Footage 1,544 sqft
Price per Sqft $163
Subdivision Cic 38 River Vill Estate
MLS Listing ID 6783086
Sold Date 10/10/25
Bedrooms 2
Full Baths 1
Three Quarter Bath 1
HOA Fees $304/mo
Year Built 1999
Annual Tax Amount $2,176
Tax Year 2024
Contingent None
Lot Size 1,742 Sqft
Acres 0.04
Lot Dimensions Common
Property Sub-Type Townhouse Side x Side
Property Description
Charming and affordable rambler-style townhome in prime location. Tucked away on a quiet dead end street, this inviting townhome offers the perfect blend of comfort, space, and convenience. Just minutes from the scenic Mississippi River trails and the peaceful Springbrook Nature Center, nature lovers will feel right at home. Step inside to a bright, open-concept main floor where vaulted ceilings and a solar light fill the living, dining, and kitchen areas with natural light. The spacious owner's suite features a walk-in closet and easy access to a full bath. A welcoming foyer rounds out the main level with warmth and functionality. The finished lower level expands your living space with a generous family room, a second bedroom, a 3/4 bath, a flexible office or hobby room, and a laundry/utility room with ample storage. Additional highlights include an attached 2-car garage, plenty of guest parking, and an unbeatable location near Highways 610 and 252, plus easy access to shopping, dining, and more. Don't miss your chance to own this townhome offering comfort and versatility!
Location
State MN
County Anoka
Zoning Residential-Single Family
Rooms
Basement Finished, Full
Dining Room Informal Dining Room
Interior
Heating Forced Air
Cooling Central Air
Fireplace No
Appliance Dishwasher, Dryer, Microwave, Range, Refrigerator, Washer
Exterior
Parking Features Attached Garage
Garage Spaces 2.0
Roof Type Asphalt
Building
Story One
Foundation 908
Sewer City Sewer/Connected
Water City Water/Connected
Level or Stories One
Structure Type Vinyl Siding
New Construction false
Schools
School District Anoka-Hennepin
Others
HOA Fee Include Maintenance Structure,Lawn Care,Maintenance Grounds,Professional Mgmt,Trash,Snow Removal
Restrictions Pets - Cats Allowed,Pets - Dogs Allowed,Pets - Number Limit,Pets - Weight/Height Limit,Rental Restrictions May Apply
Read Less
GET MORE INFORMATION




