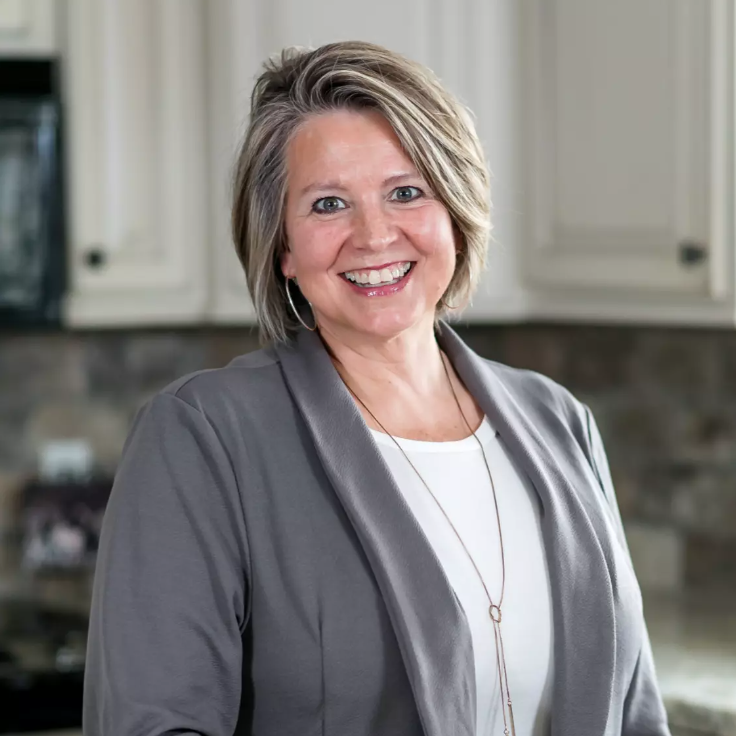Bought with RE/MAX Lakeside-Central
For more information regarding the value of a property, please contact us for a free consultation.
7444 S Stone Hedge Dr Franklin, WI 53132
Want to know what your home might be worth? Contact us for a FREE valuation!
Our team is ready to help you sell your home for the highest possible price ASAP
Key Details
Property Type Single Family Home
Listing Status Sold
Purchase Type For Sale
Square Footage 6,103 sqft
Price per Sqft $286
Subdivision Stone Hedge
MLS Listing ID 1933313
Sold Date 10/10/25
Style 2 Story,Exposed Basement
Bedrooms 6
Full Baths 3
Half Baths 2
HOA Fees $40/ann
Year Built 2012
Annual Tax Amount $23,856
Tax Year 2024
Lot Size 0.690 Acres
Acres 0.69
Lot Dimensions 104x214x183x212
Property Description
This 6-bedroom, 4.5-bath custom-built brick home offers over 6,100 sq ft of luxury living. The chef's kitchen features granite counters, custom cabinetry, and Brazilian teak floors, opening to a great room with 19-ft ceilings, floor-to-ceiling windows, and fireplace with built-ins. The main-level primary suite boasts a jetted tub, 8-ft tiled shower, and 13-ft walk-in closet. The finished lower level includes a family room with wet bar, media and exercise rooms, and 6th bedroom. Outside, enjoy a 40x20 inground pool with new cover, cabana, pavilion with built-in grill, and professional landscaping. Additional highlights: new roof (2023), updated quartz vanity, and abundant storage.
Location
State WI
County Milwaukee
Zoning RES
Rooms
Basement 8+ Ceiling, Finished, Full, Full Size Windows, Poured Concrete, Sump Pump, Walk Out/Outer Door
Interior
Interior Features Cable TV Available, Gas Fireplace, High Speed Internet, Intercom/Music, Kitchen Island, Pantry, Security System, Simulated Wood Floors, Vaulted Ceiling(s), Walk-In Closet(s), Wet Bar
Heating Natural Gas
Cooling Central Air, Forced Air, Multiple Units, Zoned Heating
Flooring No
Appliance Cooktop, Dishwasher, Disposal, Oven, Refrigerator
Exterior
Exterior Feature Brick
Parking Features Electric Door Opener, Heated
Garage Spaces 4.0
Accessibility Bedroom on Main Level, Full Bath on Main Level, Laundry on Main Level, Open Floor Plan, Stall Shower
Building
Lot Description Fenced Yard, Sidewalk
Architectural Style Tudor/Provincial
Schools
Middle Schools Forest Park
High Schools Franklin
School District Franklin Public
Read Less

Copyright 2025 Multiple Listing Service, Inc. - All Rights Reserved
GET MORE INFORMATION


