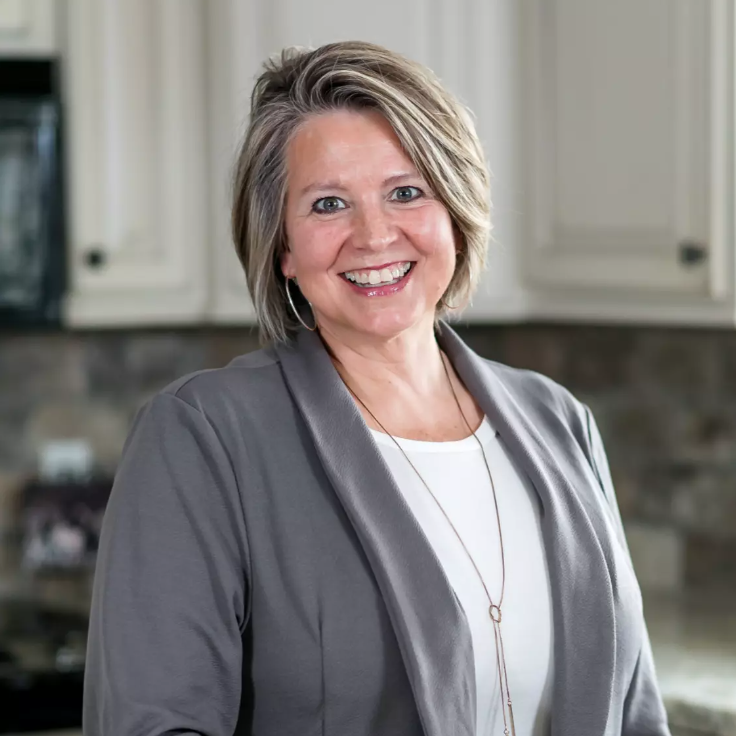Bought with Shorewest Realtors, Inc.
For more information regarding the value of a property, please contact us for a free consultation.
2310 Thoreau Ct Yorkville, WI 53126
Want to know what your home might be worth? Contact us for a FREE valuation!
Our team is ready to help you sell your home for the highest possible price ASAP
Key Details
Property Type Single Family Home
Listing Status Sold
Purchase Type For Sale
Square Footage 4,424 sqft
Price per Sqft $188
Subdivision Woodland Waters
MLS Listing ID 1923186
Sold Date 10/10/25
Style 1 Story,Exposed Basement
Bedrooms 5
Full Baths 3
HOA Fees $133/ann
Year Built 2014
Annual Tax Amount $10,973
Tax Year 2024
Lot Size 1.080 Acres
Acres 1.08
Property Description
''Live deliberately'' in this exquisite, custom built home in Woodland Waters conservancy subdivision. This home is positioned on one of the largest conservancy views in this subdivision, offering a panorama of natural beauty and wildlife from two levels of generous living space. (Multi-generational living is a definite possibility!) Explore the acres of surrounding conservancy using the walking trails, kayaking or canoeing on the shared 9 acre no-wake lake. When Wisconsin winters arrive, the Florida room and fireplace will provide the light and warmth you crave! With a lot of over an acre, you will appreciate the 16' x 20' shed for storage. Lower level includes kitchenette and access from the garage, which could be used as a private entrance. 6 minutes to I-94!
Location
State WI
County Racine
Zoning res
Rooms
Basement 8+ Ceiling, Finished, Full, Full Size Windows, Poured Concrete, Shower, Sump Pump
Interior
Interior Features 2 or more Fireplaces, Cable TV Available, Gas Fireplace, Kitchen Island, Pantry, Simulated Wood Floors, Split Bedrooms, Vaulted Ceiling(s), Walk-In Closet(s), Wet Bar
Heating Natural Gas
Cooling Central Air, Forced Air, Zoned Heating
Flooring Unknown
Appliance Dishwasher, Disposal, Microwave, Oven, Range, Refrigerator
Exterior
Exterior Feature Fiber Cement, Low Maintenance Trim
Parking Features Access to Basement, Electric Door Opener
Garage Spaces 3.0
Waterfront Description No Motor Lake
Accessibility Bedroom on Main Level, Full Bath on Main Level, Laundry on Main Level, Open Floor Plan
Building
Lot Description Cul-De-Sac
Water No Motor Lake
Architectural Style Ranch
Schools
High Schools Union Grove
School District Yorkville J2
Read Less

Copyright 2025 Multiple Listing Service, Inc. - All Rights Reserved
GET MORE INFORMATION


