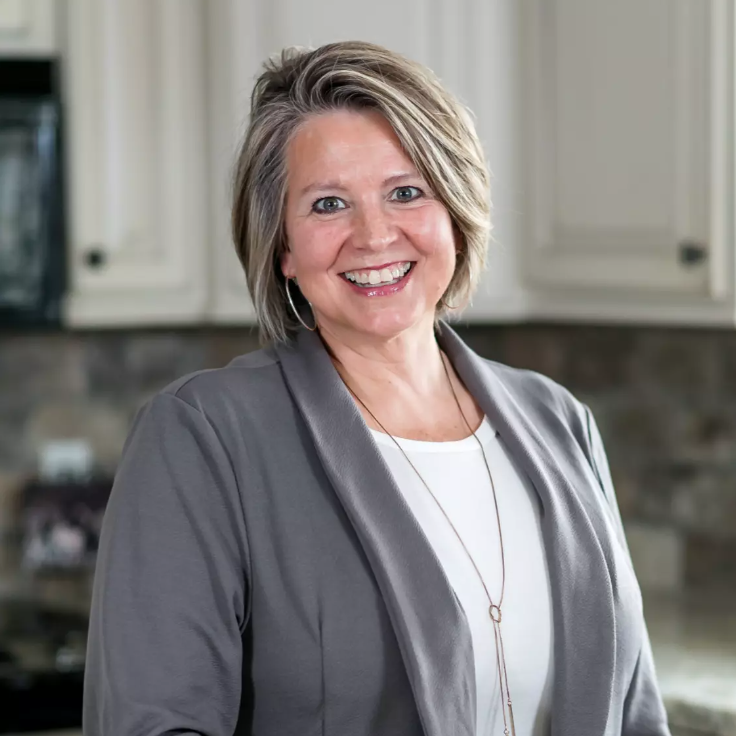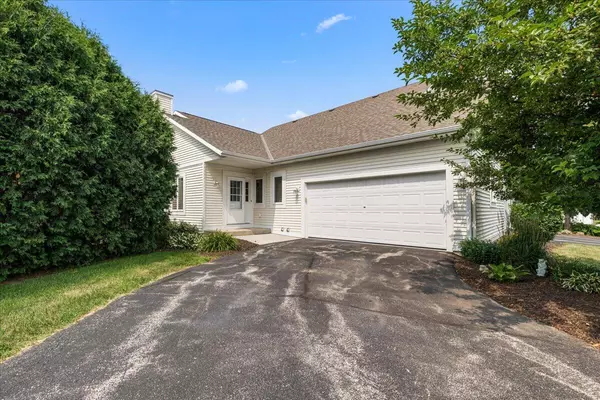Bought with First Weber Inc- West Bend
For more information regarding the value of a property, please contact us for a free consultation.
836 Bridlewood Dr Hartford, WI 53027
Want to know what your home might be worth? Contact us for a FREE valuation!
Our team is ready to help you sell your home for the highest possible price ASAP
Key Details
Property Type Condo
Listing Status Sold
Purchase Type For Sale
Square Footage 2,400 sqft
Price per Sqft $149
MLS Listing ID 1932315
Sold Date 10/10/25
Style Side X Side
Bedrooms 3
Full Baths 3
Condo Fees $320
Year Built 2007
Annual Tax Amount $3,324
Tax Year 2024
Property Description
Beautiful 3-Bed, 3-Bath Condo with Scenic Views, New Roof & Top-Tier Amenities!This spacious and freshly updated condo features brand-new carpet, fresh paint throughout, new stainless steel appliances, and a newly installed owned water softener. A new roof adds even more peace of mind. With three full bathrooms and three bedrooms, there's plenty of room for comfortable living and hosting guests.Enjoy the beautiful deck with a natural view--perfect for relaxing mornings or evenings outdoors. Association fees include access to a pool, fitness center, and a rentable clubhouse, offering resort-style living without the upkeep.Move-in ready and packed with value, this condo has everything you're looking for!
Location
State WI
County Washington
Zoning RES
Rooms
Basement 8+ Ceiling, Finished, Full, Full Size Windows, Sump Pump
Interior
Heating Natural Gas
Cooling Central Air, Forced Air
Flooring No
Appliance Dishwasher, Dryer, Microwave, Oven, Range, Refrigerator, Washer, Water Softener Owned
Exterior
Exterior Feature Vinyl
Parking Features Opener Included, Private Garage
Garage Spaces 2.5
Amenities Available Clubhouse, Common Green Space, Exercise Room, Outdoor Pool
Waterfront Description Pond
Water Access Desc Pond
Accessibility Bedroom on Main Level, Laundry on Main Level
Building
Unit Features 2 or more Fireplaces,Balcony,Cable TV Available,Gas Fireplace,High Speed Internet,In-Unit Laundry,Pantry,Private Entry,Walk-In Closet(s)
Entry Level 1 Story
Water Pond
Schools
Middle Schools Central
High Schools Hartford
School District Hartford Uhs
Others
Pets Allowed Y
Special Listing Condition Auction
Pets Allowed 1 Dog OK, 2 Dogs OK, Cat(s) OK, Small Pets OK
Read Less

Copyright 2025 Multiple Listing Service, Inc. - All Rights Reserved
GET MORE INFORMATION


