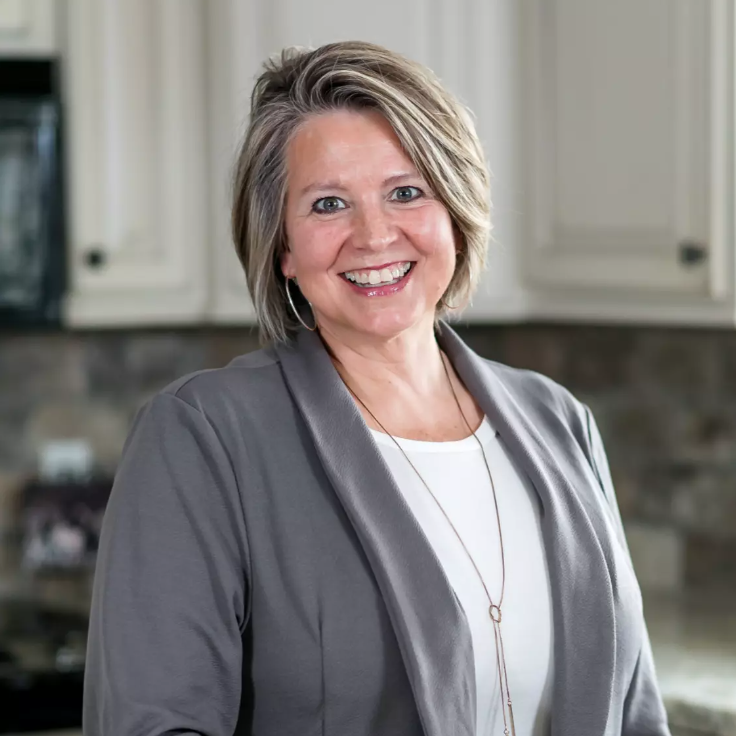Bought with NON MLS
For more information regarding the value of a property, please contact us for a free consultation.
565 Lambert Dr Slinger, WI 53086
Want to know what your home might be worth? Contact us for a FREE valuation!
Our team is ready to help you sell your home for the highest possible price ASAP
Key Details
Property Type Single Family Home
Listing Status Sold
Purchase Type For Sale
Square Footage 2,758 sqft
Price per Sqft $188
Subdivision Farmstead Creek
MLS Listing ID 1931663
Sold Date 10/10/25
Style 1 Story,Exposed Basement
Bedrooms 4
Full Baths 3
Year Built 2016
Annual Tax Amount $4,867
Tax Year 2024
Lot Size 0.300 Acres
Acres 0.3
Property Description
Wonderful 4BD/3BA split bedroom ranch in desirable Farmstead Creek! Built in 2016, this home features an open concept main living area with a spacious great room, dining area, and abundant natural light. The kitchen include stainless appliances and ample storage w/dinette. The primary suite offers generous space with a walk-in closet and ensuite bath. Two additional bedrooms and a full hall bath complete the main level, along with a convenient laundry/mudroom. The finished lower level is designed for both relaxation and entertaining, featuring a large family room, a spacious fourth bedroom with oversized closet, and a third bathroom with a soaking tub. A craft room and large storage area provide even more functionality. Outside, enjoy professional landscaping, & 3 car garage!
Location
State WI
County Washington
Zoning RES
Rooms
Basement 8+ Ceiling, Finished, Full, Full Size Windows, Poured Concrete, Radon Mitigation, Sump Pump
Interior
Interior Features Cable TV Available, High Speed Internet, Simulated Wood Floors, Split Bedrooms, Vaulted Ceiling(s), Walk-In Closet(s)
Heating Natural Gas
Cooling Central Air, Forced Air
Flooring No
Appliance Dishwasher, Disposal, Dryer, Microwave, Oven, Range, Refrigerator, Washer, Water Softener Owned
Exterior
Exterior Feature Vinyl
Parking Features Electric Door Opener
Garage Spaces 3.0
Accessibility Bedroom on Main Level, Full Bath on Main Level, Laundry on Main Level, Open Floor Plan
Building
Lot Description Sidewalk
Architectural Style Ranch
Schools
Middle Schools Slinger
High Schools Slinger
School District Slinger
Read Less

Copyright 2025 Multiple Listing Service, Inc. - All Rights Reserved
GET MORE INFORMATION


