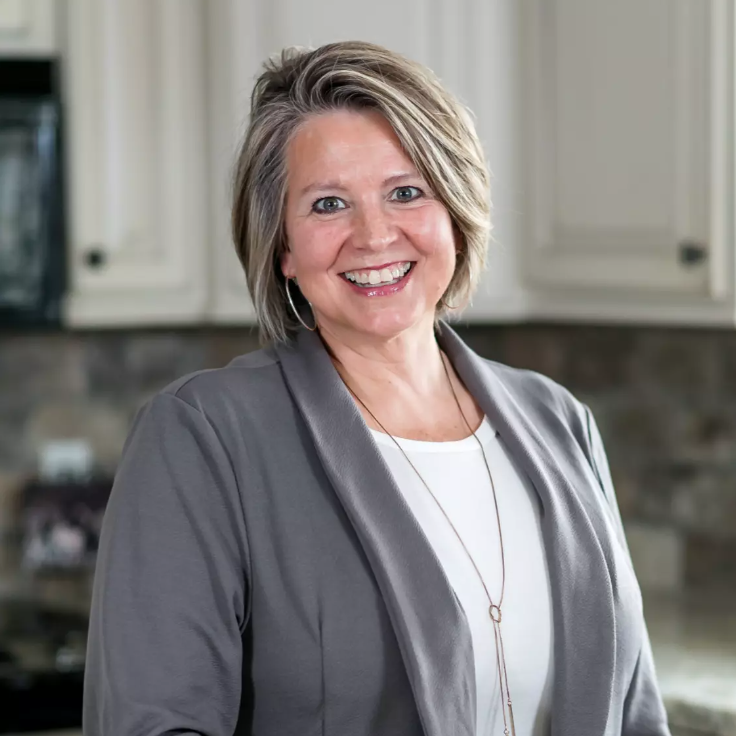Bought with Shorewest Realtors, Inc.
For more information regarding the value of a property, please contact us for a free consultation.
3747 W Ashley Ln Mequon, WI 53092
Want to know what your home might be worth? Contact us for a FREE valuation!
Our team is ready to help you sell your home for the highest possible price ASAP
Key Details
Property Type Single Family Home
Listing Status Sold
Purchase Type For Sale
Square Footage 6,033 sqft
Price per Sqft $232
Subdivision Stonefields
MLS Listing ID 1925911
Sold Date 10/09/25
Style 2 Story
Bedrooms 4
Full Baths 4
Half Baths 1
HOA Fees $360/ann
Year Built 2007
Annual Tax Amount $14,800
Tax Year 2024
Lot Size 0.820 Acres
Acres 0.82
Property Description
This beautifully crafted open concept Stonefields home features premium finishes. The vaulted great room showcases a stunning stone fireplace flanked by custom built-ins. The crisp white gourmet kitchen is thoughtfully appointed for everyday living & entertaining. Relax in the sunny Florida room or host gatherings in the formal dining room. Handsome den with rich built-ins, perfect for at home work. Convenient & spacious 1st floor primary suite with a spa bath. Upstairs you'll find 2 bedrooms connected by a Jack & Jill bath & a separate en-suite for guests. The sensational lower level boasts a large rec room, a dedicated home gym & an impressive 600+ bottle wine cellar. Enjoy summer evenings in the David J Frank landscaped yard, complete with an outdoor fireplace & charming pergola.
Location
State WI
County Ozaukee
Zoning RES
Rooms
Basement Finished, Full, Poured Concrete, Sump Pump
Interior
Interior Features Cable TV Available, Gas Fireplace, High Speed Internet, Kitchen Island, Security System, Vaulted Ceiling(s), Walk-In Closet(s), Wet Bar, Wood Floors
Heating Natural Gas
Cooling Central Air, Forced Air, Multiple Units
Flooring No
Appliance Dishwasher, Disposal, Microwave, Other, Oven, Range, Refrigerator
Exterior
Exterior Feature Brick, Wood
Parking Features Electric Door Opener
Garage Spaces 3.5
Accessibility Bedroom on Main Level, Full Bath on Main Level, Laundry on Main Level, Open Floor Plan
Building
Lot Description Corner Lot
Architectural Style Colonial
Schools
Elementary Schools Wilson
Middle Schools Lake Shore
High Schools Homestead
School District Mequon-Thiensville
Read Less

Copyright 2025 Multiple Listing Service, Inc. - All Rights Reserved
GET MORE INFORMATION


