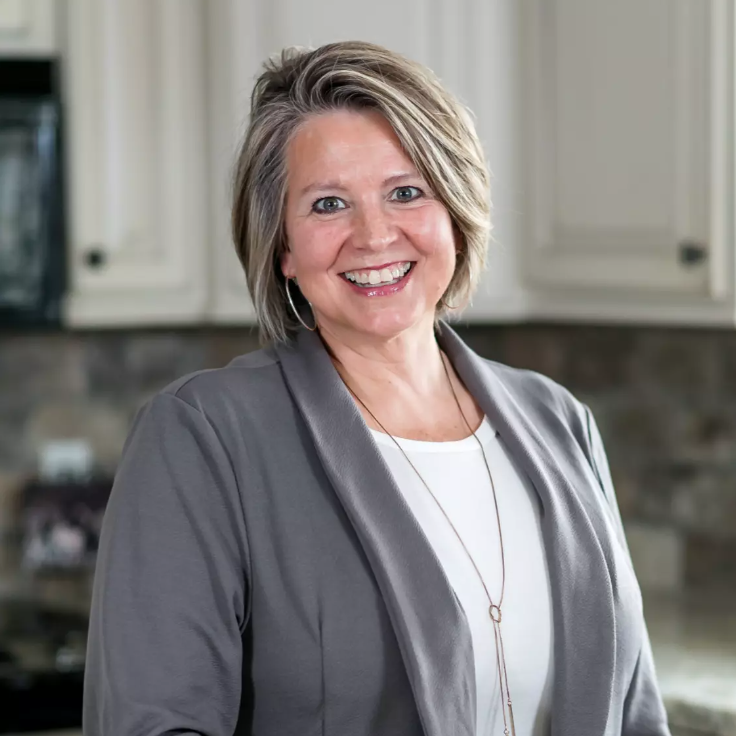Bought with Welcome Home Real Estate Group, LLC
For more information regarding the value of a property, please contact us for a free consultation.
10748 41st Ave Pleasant Prairie, WI 53158
Want to know what your home might be worth? Contact us for a FREE valuation!
Our team is ready to help you sell your home for the highest possible price ASAP
Key Details
Property Type Single Family Home
Listing Status Sold
Purchase Type For Sale
Square Footage 3,160 sqft
Price per Sqft $199
MLS Listing ID 1930308
Sold Date 10/03/25
Style 1 Story
Bedrooms 5
Full Baths 3
Year Built 2000
Annual Tax Amount $6,894
Tax Year 2024
Lot Size 0.870 Acres
Acres 0.87
Property Description
Gorgeous open concept ranch in Pleasant Prairie is waiting for you. Featuring a spacious living room w/ tons of windows bringing in an abundance of natural light and a dream kitchen w/ granite counters. Ideal 1st floor laundry w/ new washer/dryer. Enjoy dinners on a massive deck that overlooks the stunning backyard! Additional sunroom is a great bonus! The master bedroom boasts a luxurious bath and walk-in closet. 2 more bedrooms and a 2nd bath on the main level. Basement has an impressive wet bar, updated rec area, full bath, 2 additional bedrooms and ample storage space. 3 car garage, central vac, and generator are also included! Beautifully landscaped yard with perennials and shrubs. Prime location for shopping Rec Plex, schools, Lake Andrea & Interstate
Location
State WI
County Kenosha
Zoning RES
Rooms
Basement Finished, Full, Poured Concrete, Shower, Sump Pump
Interior
Interior Features Cable TV Available, Central Vacuum, Gas Fireplace, High Speed Internet, Kitchen Island, Skylight, Vaulted Ceiling(s), Walk-In Closet(s), Wet Bar
Heating Natural Gas
Cooling Central Air, Forced Air
Flooring No
Appliance Cooktop, Dishwasher, Disposal, Dryer, Microwave, Oven, Range, Refrigerator, Washer, Water Softener Owned
Exterior
Exterior Feature Vinyl
Parking Features Electric Door Opener
Garage Spaces 3.5
Waterfront Description Pond
Accessibility Bedroom on Main Level, Full Bath on Main Level, Laundry on Main Level, Open Floor Plan
Building
Water Pond
Architectural Style Ranch
Schools
Elementary Schools Pleasant Prairie
Middle Schools Lance
High Schools Tremper
School District Kenosha
Read Less

Copyright 2025 Multiple Listing Service, Inc. - All Rights Reserved
GET MORE INFORMATION


