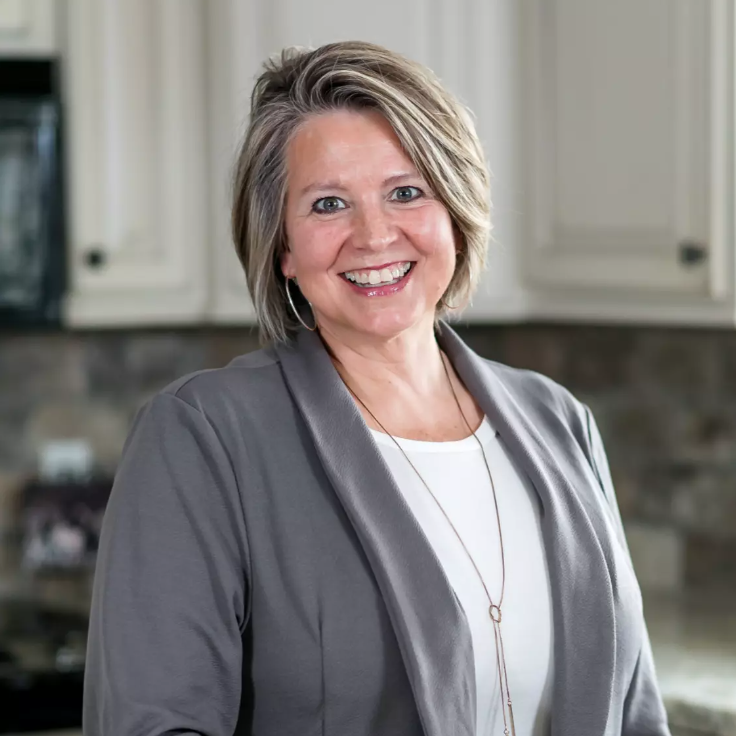For more information regarding the value of a property, please contact us for a free consultation.
4101 31st AVE S Minneapolis, MN 55406
Want to know what your home might be worth? Contact us for a FREE valuation!

Our team is ready to help you sell your home for the highest possible price ASAP
Key Details
Property Type Single Family Home
Sub Type Single Family Residence
Listing Status Sold
Purchase Type For Sale
Square Footage 1,564 sqft
Price per Sqft $204
Subdivision Palmers Add
MLS Listing ID 6758501
Sold Date 09/29/25
Bedrooms 3
Full Baths 1
Half Baths 1
Three Quarter Bath 1
Year Built 1904
Annual Tax Amount $4,418
Tax Year 2025
Contingent None
Lot Size 5,227 Sqft
Acres 0.12
Lot Dimensions 37x141
Property Sub-Type Single Family Residence
Property Description
Welcome to this charming home in coveted Standish Neighborhood as part of the Longfellow and Nokomis Communities—a great 3-bed, 3-bath 3-stall garage home on a spacious corner lot in South Minneapolis. Inside, you'll find inviting living spaces, wood floors, a private upper-level owner's suite, and a separate lower-level suite ideal for guests or extended living. The fully fenced backyard is perfect for pets, play, or entertaining, and the rare 3-car garage offers ample storage, room to hangout, or work on your projects. Just blocks from the light-rail (Metro Blue Line), with easy access to downtown, MSP Airport, and the Mall of America. Enjoy being near Minnehaha Falls, Lake Nokomis, Northbound Brewing, Cardinal Bar, The Howe, ie by Travail, Matt's Bar, and local trails, shops, and eateries. A perfect blend of comfort, convenience, and community!
Location
State MN
County Hennepin
Zoning Residential-Single Family
Rooms
Basement Egress Window(s), Finished, Full, Concrete
Dining Room Living/Dining Room
Interior
Heating Forced Air
Cooling Window Unit(s)
Fireplace No
Appliance Dishwasher, Dryer, Microwave, Range, Refrigerator, Washer
Exterior
Parking Features Detached
Garage Spaces 3.0
Fence Full, Privacy, Wood
Roof Type Asphalt
Building
Lot Description Some Trees
Story Two
Foundation 598
Sewer City Sewer/Connected
Water City Water/Connected
Level or Stories Two
Structure Type Vinyl Siding
New Construction false
Schools
School District Minneapolis
Read Less
GET MORE INFORMATION




