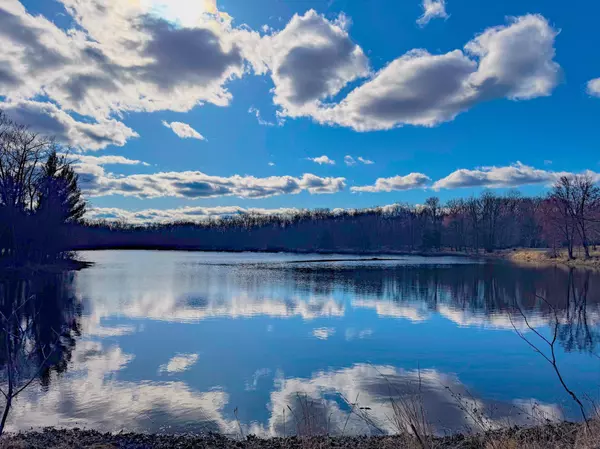For more information regarding the value of a property, please contact us for a free consultation.
2274 15th ST Johnstown Twp, WI 54826
Want to know what your home might be worth? Contact us for a FREE valuation!

Our team is ready to help you sell your home for the highest possible price ASAP
Key Details
Property Type Single Family Home
Sub Type Single Family Residence
Listing Status Sold
Purchase Type For Sale
Square Footage 1,638 sqft
Price per Sqft $129
MLS Listing ID 6761751
Sold Date 09/26/25
Bedrooms 3
Full Baths 1
Three Quarter Bath 1
Year Built 1940
Annual Tax Amount $1,900
Tax Year 2024
Contingent None
Lot Size 4.590 Acres
Acres 4.59
Lot Dimensions 268x679x283x210x132x349
Property Sub-Type Single Family Residence
Property Description
Enjoy stunning sunsets over the water from your own front deck—no need to leave home to catch and cook your evening meal. This rustic retreat offers year-round pond views from nearly every room. The main level features all living facilities, including a spacious eat-in kitchen with a large peninsula, breakfast bar, and abundant storage. A breezeway provides even more space for gear and supplies. The oversized L-shaped living room is perfect for relaxing, with room for a sectional, TV, and access to the front deck. The primary bedroom and bath are conveniently located on this side, along with space for main-floor laundry. Two additional bedrooms and a second bath sit near the kitchen. Set on a generous 4-acre lot, there's plenty of room to expand, garden, or build additional workshops. Whether you're looking for a full-time home or a summer getaway, this property is ready for new memories. It does need some TLC, but the potential is all here. Home is being sold as is.
Location
State WI
County Polk
Zoning Residential-Single Family
Rooms
Basement Block, Drain Tiled, Unfinished
Dining Room Eat In Kitchen, Informal Dining Room, Living/Dining Room
Interior
Heating Forced Air
Cooling None
Fireplace No
Appliance Dryer, Range, Refrigerator, Washer
Exterior
Parking Features Attached Garage, Gravel
Garage Spaces 2.0
Waterfront Description Pond
View Y/N West
View West
Roof Type Pitched
Building
Lot Description Many Trees
Story One
Foundation 1638
Sewer Tank with Drainage Field
Water Well
Level or Stories One
Structure Type Wood Siding
New Construction false
Schools
School District Turtle Lake
Read Less
GET MORE INFORMATION




