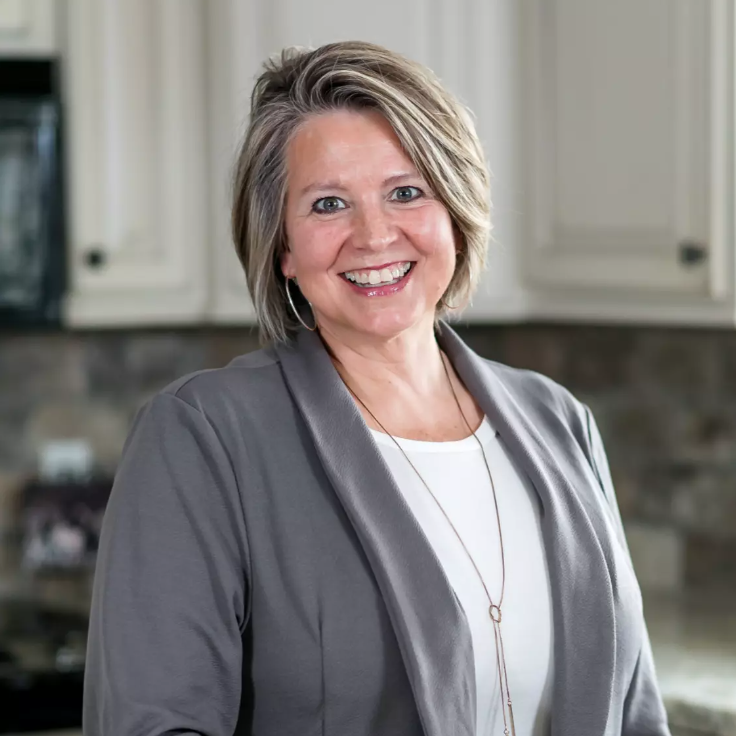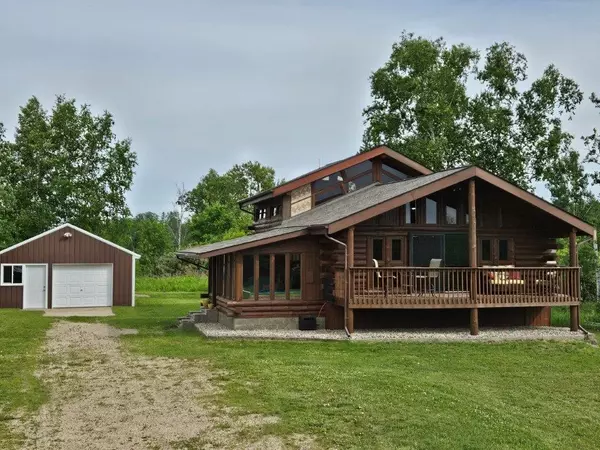For more information regarding the value of a property, please contact us for a free consultation.
26566 330th ST Shevlin, MN 56676
Want to know what your home might be worth? Contact us for a FREE valuation!

Our team is ready to help you sell your home for the highest possible price ASAP
Key Details
Property Type Single Family Home
Sub Type Single Family Residence
Listing Status Sold
Purchase Type For Sale
Square Footage 2,600 sqft
Price per Sqft $119
MLS Listing ID 6745784
Sold Date 08/22/25
Bedrooms 4
Full Baths 1
Three Quarter Bath 1
Year Built 1991
Annual Tax Amount $1,532
Tax Year 2025
Contingent None
Lot Size 5.000 Acres
Acres 5.0
Lot Dimensions 3360x660
Property Sub-Type Single Family Residence
Property Description
Custom built "Montana Lodgepole Pine" log home! 4 bdrm-1 3/4 bath home with
5 acres south of Shevlin in a cozy county setting. Besides the robust curbside appeal, the inside of the home is even more impressive! Vaulted ceiling in the LR/DR area with lots of windows for natural light and walks onto a covered deck. The open LR-DR-Kit area further exemplifies the open-airy feeling of this home. The primary suite is located on the upper level, which offers great views of the property! The walkout basement is finished with a large family room, 2 bedrooms, laundry, utility, and lots of storage! Coming into the home, you are greeted with a large mud room/hot-tub room with numerous windows. The outbuildings include a 24' x 40' garage, a 20' x 42' garage/workshop (garage is 20' x 24' and workshop is 18' x 20' and both are insulated/heated), a custom-built playhouse with its own deck, and a log cabin-style doghouse! The home has been freshly chinked and stained.
Also includes an efficient heat pump for heating/cooling.
Location
State MN
County Clearwater
Zoning Residential-Single Family
Rooms
Basement Block, Daylight/Lookout Windows, Finished, Full, Walkout
Dining Room Kitchen/Dining Room
Interior
Heating Forced Air, Heat Pump
Cooling Central Air, Heat Pump
Fireplace No
Appliance Dishwasher, Dryer, Electric Water Heater, Fuel Tank - Rented, Microwave, Range, Refrigerator, Stainless Steel Appliances, Washer, Water Softener Owned
Exterior
Parking Features Detached, Gravel, Electric, Finished Garage, Garage Door Opener, Heated Garage, Insulated Garage, Multiple Garages, Storage
Garage Spaces 3.0
Roof Type Asphalt
Building
Lot Description Many Trees
Story One and One Half
Foundation 1040
Sewer Private Sewer
Water Submersible - 4 Inch, Drilled, Well
Level or Stories One and One Half
Structure Type Log
New Construction false
Schools
School District Bagley
Read Less
GET MORE INFORMATION




