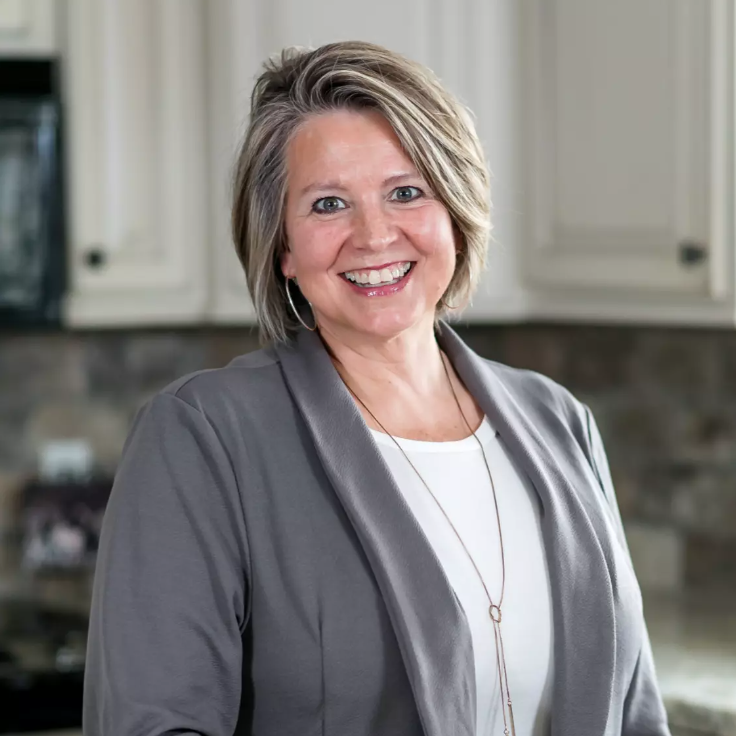For more information regarding the value of a property, please contact us for a free consultation.
246 210th AVE Comstock, WI 54826
Want to know what your home might be worth? Contact us for a FREE valuation!

Our team is ready to help you sell your home for the highest possible price ASAP
Key Details
Property Type Single Family Home
Sub Type Single Family Residence
Listing Status Sold
Purchase Type For Sale
Square Footage 6,046 sqft
Price per Sqft $236
MLS Listing ID 6690676
Sold Date 08/11/25
Bedrooms 4
Full Baths 1
Half Baths 2
Three Quarter Bath 3
Year Built 2010
Annual Tax Amount $11,125
Tax Year 2024
Contingent None
Lot Size 0.960 Acres
Acres 0.96
Lot Dimensions 151x258x188x210
Property Sub-Type Single Family Residence
Property Description
Just 90 minutes from the Twin Cities, this stunning full-log home captivates with its grand scale and craftsmanship. Towering 25-ft vaulted ceilings, a stone fireplace, distressed cherry floors, and walls of windows make the great room unforgettable. The chef's kitchen boasts knotty Alder cabinets, quartz counters, and top-tier Wolf appliances. The main-level primary suite offers a sitting area with fireplace, office nook, luxurious marble bath with soaking tub, and deck access to the hot tub. Upstairs, a loft with a bath serves as an office, den, or bunkroom. The walkout level features three-bedroom suites, a second kitchen, wine storage, and a massive game/theater room with in-floor heat and plush commercial-grade carpet. Remarkable outdoor living with an 1,100-sq-ft composite deck, hot tub, paver patio with a 5-ft fire pit, and a gentle slope leading to the water's edge. Every detail is designed for luxury, comfort, and breathtaking views.
Location
State WI
County Polk
Zoning Residential-Single Family
Body of Water Pipe Lake
Rooms
Basement Finished, Full, Walkout
Dining Room Breakfast Bar, Breakfast Area, Eat In Kitchen, Informal Dining Room, Kitchen/Dining Room, Living/Dining Room
Interior
Heating Forced Air, Radiant Floor
Cooling Central Air
Fireplaces Number 2
Fireplaces Type Gas, Living Room, Primary Bedroom, Stone, Wood Burning
Fireplace No
Appliance Cooktop, Dishwasher, Disposal, Microwave, Range, Refrigerator, Stainless Steel Appliances, Wall Oven
Exterior
Parking Features Attached Garage, Asphalt
Garage Spaces 2.0
Waterfront Description Lake Front
View Bay, Lake, Panoramic
Roof Type Age 8 Years or Less,Asphalt
Building
Lot Description Many Trees
Story Two
Foundation 2586
Sewer Holding Tank, Private Sewer
Water Well
Level or Stories Two
Structure Type Log
New Construction false
Schools
School District Turtle Lake
Read Less
GET MORE INFORMATION




