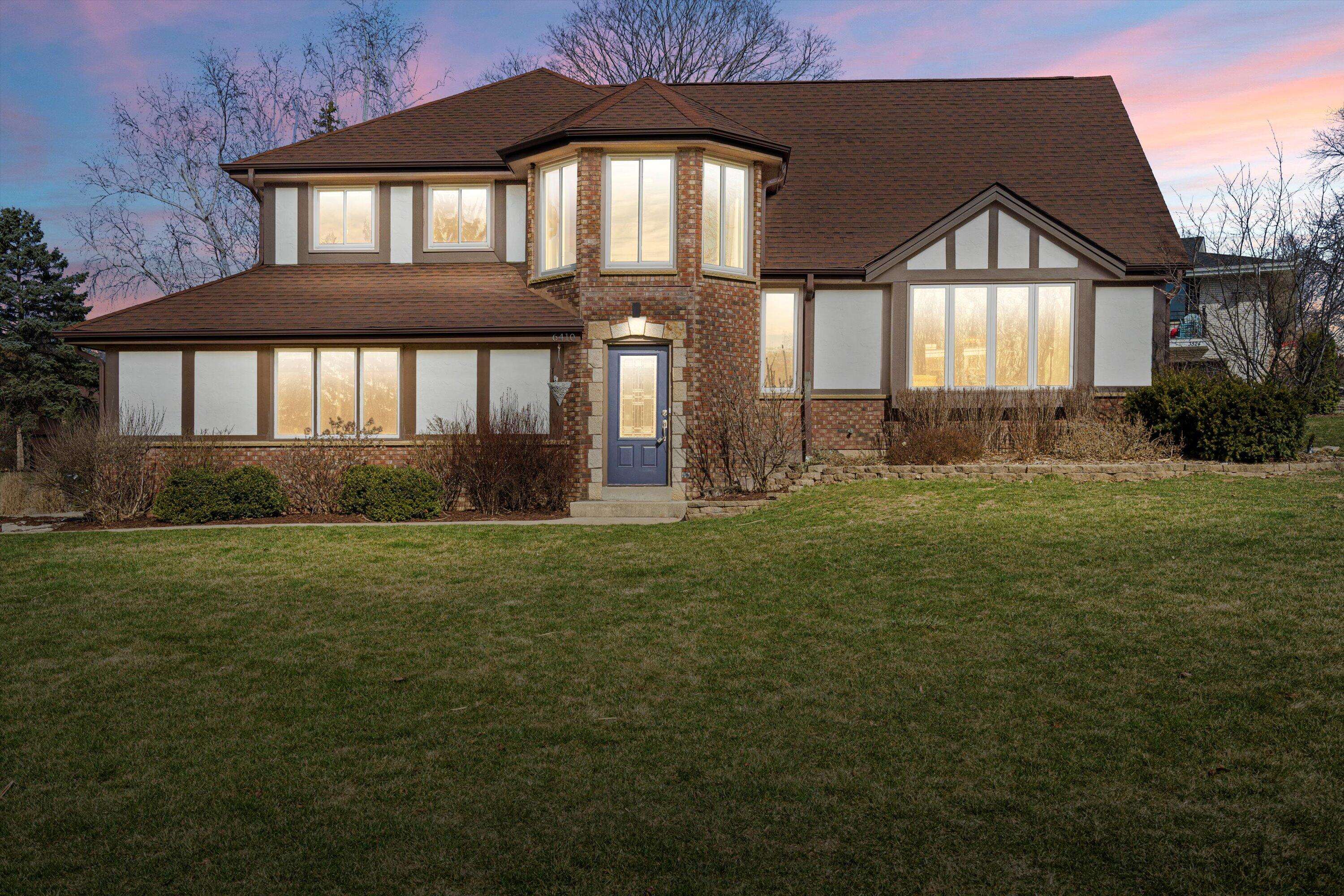Bought with EXP Realty, LLC~MKE
For more information regarding the value of a property, please contact us for a free consultation.
6410 Lyra Ln Caledonia, WI 53406
Want to know what your home might be worth? Contact us for a FREE valuation!
Our team is ready to help you sell your home for the highest possible price ASAP
Key Details
Property Type Single Family Home
Listing Status Sold
Purchase Type For Sale
Square Footage 2,698 sqft
Price per Sqft $166
Subdivision Aldebaran
MLS Listing ID 1917391
Sold Date 06/26/25
Style Multi-Level
Bedrooms 4
Full Baths 2
Half Baths 1
HOA Fees $25/ann
Year Built 1978
Annual Tax Amount $6,766
Tax Year 2024
Lot Size 0.500 Acres
Acres 0.5
Property Description
Welcome to this beautifully maintained 4-bedroom, 2.5-bath multilevel home on a sunny corner lot in one of the area's most desirable neighborhoods. Inside, you'll find a recently updated kitchen with granite countertops, stainless steel appliances, and modern cabinetry--perfect for everyday living and entertaining. Multiple living areas include a cozy family room and a bright, open main level that's great for gatherings.Upstairs features four spacious bedrooms with generous closets. The partially finished basement adds flexible space for a home office, gym, or media room. Enjoy the outdoors in a large garden with raised beds, ideal for summer planting. Updated mechanicals and excellent curb appeal complete the package.This home offers comfort, character, and convenience!
Location
State WI
County Racine
Zoning RES
Rooms
Basement Block, Crawl Space, Finished, Full
Interior
Interior Features Natural Fireplace
Heating Natural Gas
Cooling Central Air, Forced Air
Flooring No
Appliance Dishwasher, Dryer, Microwave, Oven, Range, Refrigerator, Washer
Exterior
Exterior Feature Brick, Other
Parking Features Electric Door Opener
Garage Spaces 2.0
Building
Lot Description Adjacent to Park/Greenway
Architectural Style Tudor/Provincial
Schools
Elementary Schools Gifford K-8
Middle Schools Gilmore
High Schools Case
School District Racine Unified
Read Less

Copyright 2025 Multiple Listing Service, Inc. - All Rights Reserved

