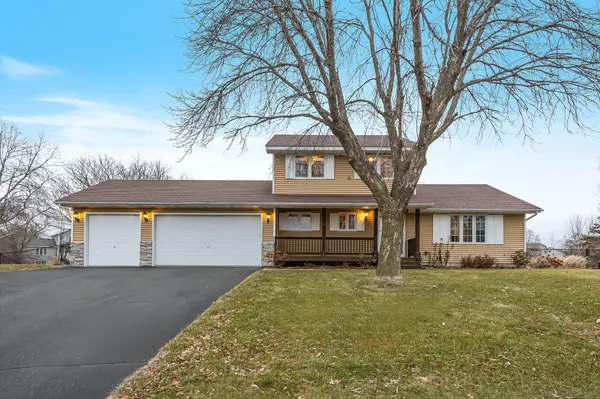For more information regarding the value of a property, please contact us for a free consultation.
6358 151st Street CT N Hugo, MN 55038
Want to know what your home might be worth? Contact us for a FREE valuation!

Our team is ready to help you sell your home for the highest possible price ASAP
Key Details
Property Type Single Family Home
Sub Type Single Family Residence
Listing Status Sold
Purchase Type For Sale
Square Footage 2,642 sqft
Price per Sqft $166
MLS Listing ID 6646375
Sold Date 03/11/25
Bedrooms 4
Full Baths 2
Half Baths 1
Three Quarter Bath 1
Year Built 2000
Annual Tax Amount $5,242
Tax Year 2025
Contingent None
Lot Size 0.660 Acres
Acres 0.66
Lot Dimensions 52x162x150x184x89
Property Sub-Type Single Family Residence
Property Description
Welcome to 6358 151st Street Court North, located in Hugo, MN. This modified two-story features 4 bedrooms, 4 bathrooms, and a 3 car attached garage. Located in a cul-de-sac sitting .66 acres backing up to a large pond. The backyard is fenced and has a large deck, walk-out, and great pond views. The main level features tons of natural light, new LVP flooring & carpet, vaulted ceilings, a gas fireplace, a main-level bath, main-level laundry, a walkout to the deck, and a half bath. The upper level features 3 bedrooms, a full bath, a primary bath, and a walk-in closet. The lower level features a walkout, family room, 4th bedroom, full bath, office with built-ins, and gas fireplace. Other updates include new paint, owner suite, 2 fireplaces, new carpet, new LVP, and easy access to parks, highways, and shopping.
Location
State MN
County Washington
Zoning Residential-Single Family
Rooms
Basement Drain Tiled, Egress Window(s), Finished, Full, Sump Pump, Walkout
Dining Room Informal Dining Room, Kitchen/Dining Room
Interior
Heating Forced Air
Cooling Central Air
Fireplaces Number 2
Fireplaces Type Family Room, Gas, Living Room
Fireplace Yes
Exterior
Parking Features Attached Garage
Garage Spaces 3.0
Waterfront Description Pond
Roof Type Age 8 Years or Less,Asphalt,Pitched
Building
Story Modified Two Story
Foundation 1050
Sewer City Sewer/Connected
Water City Water/Connected
Level or Stories Modified Two Story
Structure Type Vinyl Siding
New Construction false
Schools
School District White Bear Lake
Others
Special Listing Condition Real Estate Owned
Read Less



