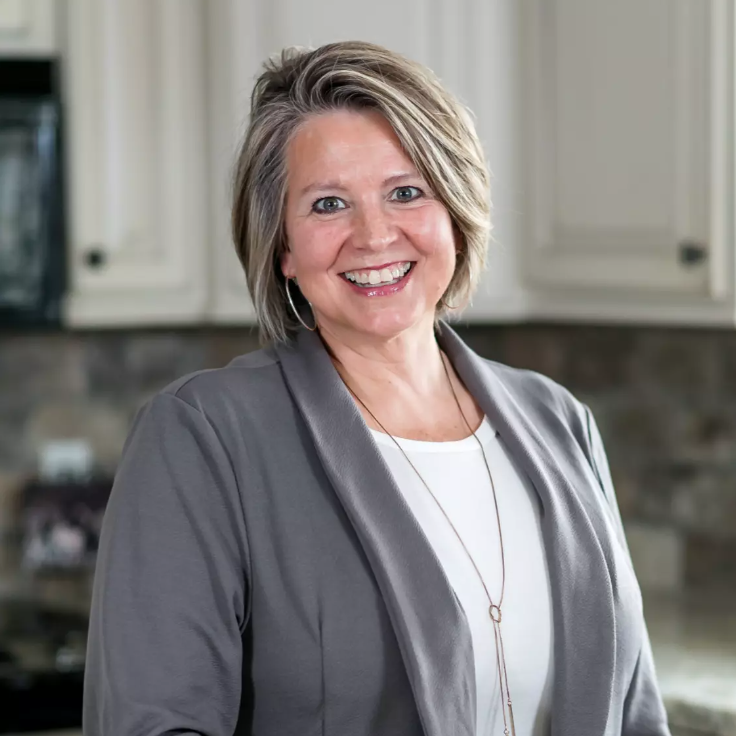For more information regarding the value of a property, please contact us for a free consultation.
9811 Purgatory RD Eden Prairie, MN 55347
Want to know what your home might be worth? Contact us for a FREE valuation!

Our team is ready to help you sell your home for the highest possible price ASAP
Key Details
Property Type Single Family Home
Sub Type Single Family Residence
Listing Status Sold
Purchase Type For Sale
Square Footage 3,628 sqft
Price per Sqft $177
Subdivision Creekview Estates
MLS Listing ID 6448056
Sold Date 01/29/24
Bedrooms 4
Full Baths 2
Three Quarter Bath 1
Year Built 1986
Annual Tax Amount $6,525
Tax Year 2023
Contingent None
Lot Size 0.400 Acres
Acres 0.4
Lot Dimensions 258x149x145
Property Sub-Type Single Family Residence
Property Description
Dynamite walkout rambler w/3 bedrooms on the main & 1 on the lower. Great vaulted ceilings & tons of updates! Exterior painted last year, roof replaced in 2017, kitchen updated 4 years ago w/granite and SSl appliances + new neutral carpet in living room, dining room & 3 season porch. New Anderson slider doors + new deck banisters & staircase. Exceptional condition too! Enjoy the spacious living room and dining room w/walls of glass & large vaulted ceiling. Informal dinette has a built-in planning desk & China cabinet. The cozy family room boasts a brick front fireplace & walks out to the wonderful deck overlooking the yard surrounded w/trees. Huge owner's suite w/spacious walk-in closet, newer double bathroom vanity & enjoy the whirlpool tub! Huge laundry room on the main w/all enameled millwork. Heated 3 car garage & a spacious patio behind it. LL enjoys all the right spaces; billiard area, amusement room, bedroom, bathroom, and tons of storage! Don't miss out!
Location
State MN
County Hennepin
Zoning Residential-Single Family
Rooms
Basement Finished, Walkout
Dining Room Separate/Formal Dining Room
Interior
Heating Forced Air
Cooling Central Air
Fireplaces Number 1
Fireplaces Type Family Room, Wood Burning
Fireplace Yes
Appliance Dishwasher, Dryer, Microwave, Refrigerator, Stainless Steel Appliances, Wall Oven, Washer
Exterior
Parking Features Attached Garage
Garage Spaces 3.0
Building
Story One
Foundation 1894
Sewer City Sewer/Connected
Water City Water/Connected
Level or Stories One
Structure Type Wood Siding
New Construction false
Schools
School District Eden Prairie
Read Less
GET MORE INFORMATION




