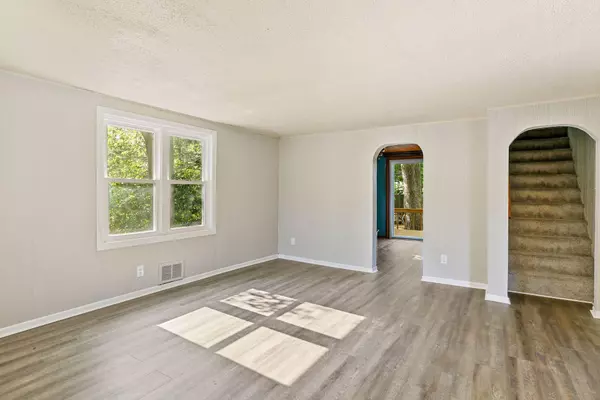For more information regarding the value of a property, please contact us for a free consultation.
540 Pierce ST Anoka, MN 55303
Want to know what your home might be worth? Contact us for a FREE valuation!

Our team is ready to help you sell your home for the highest possible price ASAP
Key Details
Property Type Single Family Home
Sub Type Single Family Residence
Listing Status Sold
Purchase Type For Sale
Square Footage 1,320 sqft
Price per Sqft $178
Subdivision Woodburys Add
MLS Listing ID 6002769
Sold Date 08/10/21
Bedrooms 3
Full Baths 1
Year Built 1885
Annual Tax Amount $1,710
Tax Year 2021
Contingent None
Lot Size 5,662 Sqft
Acres 0.13
Lot Dimensions 72X77
Property Sub-Type Single Family Residence
Property Description
Adorable 1.75 story home loaded with updates! From the moment you walk into the front door you will fall in love with the way natural light pours through the windows and highlights the brand new floors that carry throughout the main level! The ample sized living room allows you to comfortably set up all of your furniture. Enjoy meals with friends in the dinning room big enough to host large gatherings. Brand new SS appliances are the waiting for you in the kitchen! Work from home or build a library in the main level den highlighted with beautiful oak tongue and groove ceilings. Keep everyone together with all 3 bedrooms on the same level. The lower-level family room is the perfect place for a ‘man cave', gym, or the big screen to watch the game! Enjoy warm summer nights on you deck under the cooling natural canopy provided by the many mature trees. While relaxing, have a drink and start a BBQ overlooking your private retreat behind the full wood fencing. All new paint and flooring!
Location
State MN
County Anoka
Zoning Residential-Single Family
Rooms
Basement Finished, Full
Dining Room Separate/Formal Dining Room
Interior
Heating Forced Air
Cooling Central Air
Fireplace No
Appliance Dryer, Gas Water Heater, Range, Refrigerator, Washer, Water Softener Owned
Exterior
Parking Features Detached, Concrete
Garage Spaces 2.0
Fence Full, Privacy, Wood
Roof Type Pitched
Building
Lot Description Tree Coverage - Medium
Story Two
Foundation 648
Sewer City Sewer/Connected
Water City Water/Connected
Level or Stories Two
Structure Type Vinyl Siding
New Construction false
Schools
School District Anoka-Hennepin
Read Less



