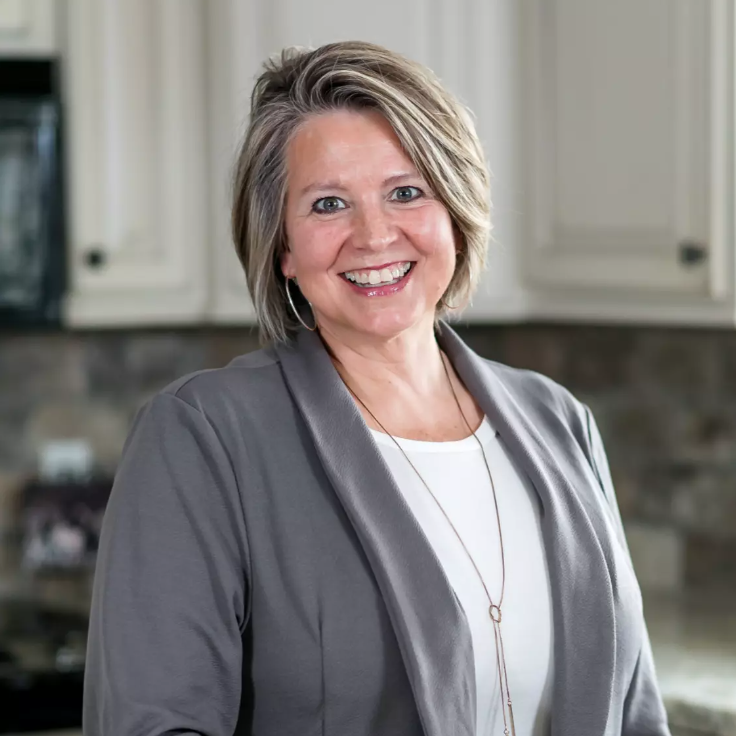For more information regarding the value of a property, please contact us for a free consultation.
132 Interlachen RD Hopkins, MN 55343
Want to know what your home might be worth? Contact us for a FREE valuation!

Our team is ready to help you sell your home for the highest possible price ASAP
Key Details
Property Type Single Family Home
Sub Type Single Family Residence
Listing Status Sold
Purchase Type For Sale
Square Footage 4,011 sqft
Price per Sqft $361
Subdivision Kempf Add
MLS Listing ID 5737481
Sold Date 06/18/21
Bedrooms 5
Full Baths 2
Half Baths 1
Three Quarter Bath 2
Year Built 2014
Annual Tax Amount $18,685
Tax Year 2021
Contingent None
Lot Size 10,454 Sqft
Acres 0.24
Lot Dimensions 80x133
Property Sub-Type Single Family Residence
Property Description
Welcome to charming Interlachen Park! This fabulous 2014 new construction home has an unbelievable feel & flow. Timbered ceilings, warm, rich tones, & all the modern amenities one desires are here. Up you'll find a gracious master suite w/a large walk-in closet & incredible master bath. Additionally, a bedroom with a private en suite, two bedrooms sharing a J&J bath, & a large laundry room. The main floor features an office, formal dining, living/family room, true chefs kitchen w/high-end appliances (Capital, Bosch, Liebherr, & Faber) & a fabulous center island as well as a butler pantry, mudroom, & a half bath. Down you'll find a 5th bedroom (currently an exercise room), ¾ bath, beautiful bar & wine cellar looking into the family room, & ample storage. Out back is a large deck, spacious patio, & putting green, all fenced in. A 4-car heated garage completes the home. High ceilings, heated floors, large windows for natural light, all in a picture-perfect neighborhood. Welcome home!
Location
State MN
County Hennepin
Zoning Residential-Single Family
Rooms
Basement Daylight/Lookout Windows, Drain Tiled, Egress Window(s), Finished, Full, Concrete, Sump Pump
Dining Room Breakfast Bar, Eat In Kitchen, Separate/Formal Dining Room
Interior
Heating Forced Air, Radiant Floor
Cooling Central Air
Fireplaces Number 1
Fireplaces Type Gas, Living Room
Fireplace Yes
Appliance Air-To-Air Exchanger, Dishwasher, Disposal, Dryer, Exhaust Fan, Humidifier, Water Filtration System, Microwave, Range, Refrigerator, Washer, Water Softener Owned
Exterior
Parking Features Attached Garage, Concrete, Garage Door Opener, Heated Garage, Insulated Garage
Garage Spaces 4.0
Fence Wood
Roof Type Age 8 Years or Less,Asphalt
Building
Lot Description Public Transit (w/in 6 blks), Tree Coverage - Light
Story Two
Foundation 1430
Sewer City Sewer/Connected
Water City Water/Connected
Level or Stories Two
Structure Type Brick/Stone,Fiber Cement
New Construction false
Schools
School District Hopkins
Read Less
GET MORE INFORMATION




