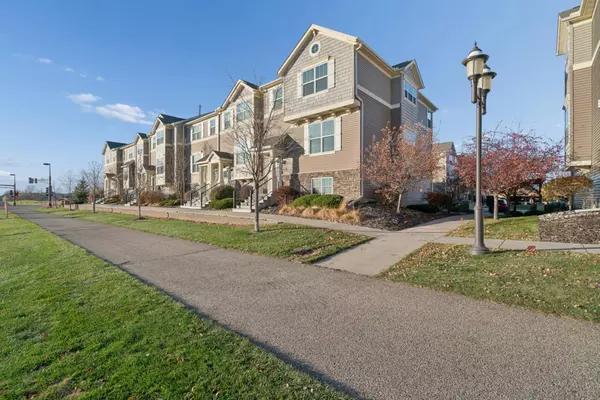8961 SW Village LOOP Chanhassen, MN 55317

Open House
Sat Nov 22, 12:00pm - 2:00pm
Sun Nov 23, 12:00pm - 2:00pm
UPDATED:
Key Details
Property Type Townhouse
Sub Type Townhouse Side x Side
Listing Status Coming Soon
Purchase Type For Sale
Square Footage 1,768 sqft
Price per Sqft $222
Subdivision Southwest Village 2Nd Add
MLS Listing ID 6818360
Bedrooms 3
Full Baths 2
Half Baths 1
HOA Fees $400/mo
Year Built 2014
Annual Tax Amount $3,632
Tax Year 2024
Contingent None
Lot Size 1,306 Sqft
Acres 0.03
Lot Dimensions 1306
Property Sub-Type Townhouse Side x Side
Property Description
Welcome home to this stunning townhome featuring granite countertops, stainless steel appliances, and a spacious kitchen center island—perfect for cooking and entertaining. A large kitchen window fills the space with amazing natural light, creating a warm and inviting atmosphere.
Enjoy elegant touches throughout, including 6-panel doors and gleaming hardwood floors. The vaulted master bedroom offers a private bath and walk-in closet, providing a peaceful retreat at the end of the day.
Located near Riley Lake's parks and recreational trails, you'll love the natural beauty just steps from your door. Conveniently situated only minutes from downtown Chanhassen, Eden Prairie Center, restaurants, and shops. Enjoy easy access to public transportation, Hwy 5, and Hwy 212 for effortless commuting.
Don't miss the opportunity to own this beautiful home in a highly desirable area—schedule your showing today!
Location
State MN
County Carver
Zoning Residential-Single Family
Rooms
Basement Block, Finished, Storage Space, Sump Pump
Dining Room Breakfast Bar, Eat In Kitchen, Kitchen/Dining Room
Interior
Heating Forced Air
Cooling Central Air
Fireplace No
Appliance Cooktop, Dishwasher, Disposal, Dryer, Freezer, Humidifier, Gas Water Heater, Microwave, Range, Refrigerator, Stainless Steel Appliances, Washer, Water Softener Owned
Exterior
Parking Features Attached Garage, Asphalt, Electric, Garage Door Opener, Insulated Garage, Tuckunder Garage
Garage Spaces 2.0
Roof Type Age Over 8 Years
Building
Lot Description Public Transit (w/in 6 blks), Some Trees, Underground Utilities
Story Two
Foundation 326
Sewer City Sewer - In Street
Water City Water - In Street
Level or Stories Two
Structure Type Vinyl Siding
New Construction false
Schools
School District Eastern Carver County Schools
Others
HOA Fee Include Hazard Insurance,Lawn Care,Professional Mgmt,Trash,Snow Removal
Restrictions Architecture Committee,Easements,Mandatory Owners Assoc,Other Covenants,Pets - Cats Allowed,Pets - Dogs Allowed,Pets - Number Limit,Pets - Weight/Height Limit,Rental Restrictions May Apply
GET MORE INFORMATION




