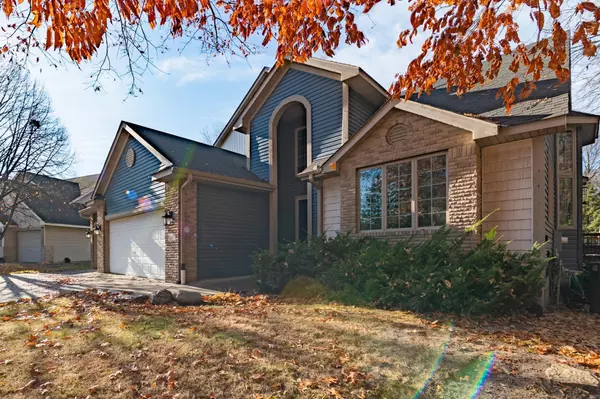11139 Blazingstar CT Champlin, MN 55316

Open House
Thu Nov 13, 4:00pm - 6:00pm
Sat Nov 15, 12:00pm - 2:00pm
Sun Nov 16, 12:00pm - 2:00pm
UPDATED:
Key Details
Property Type Single Family Home
Sub Type Single Family Residence
Listing Status Coming Soon
Purchase Type For Sale
Square Footage 2,523 sqft
Price per Sqft $192
Subdivision The Woods At Elm Creek 3Rd Add
MLS Listing ID 6800232
Bedrooms 4
Full Baths 2
Half Baths 1
Year Built 1998
Annual Tax Amount $5,739
Tax Year 2025
Contingent None
Lot Size 0.390 Acres
Acres 0.39
Lot Dimensions 250x30x5x14x31
Property Sub-Type Single Family Residence
Property Description
Location
State MN
County Hennepin
Zoning Residential-Single Family
Rooms
Basement Drain Tiled, Finished
Dining Room Separate/Formal Dining Room
Interior
Heating Forced Air
Cooling Central Air
Fireplaces Number 1
Fireplaces Type Gas, Living Room
Fireplace Yes
Appliance Dishwasher, Disposal, Dryer, Gas Water Heater, Microwave, Range, Refrigerator, Stainless Steel Appliances, Water Softener Owned
Exterior
Parking Features Attached Garage, Concrete
Garage Spaces 3.0
Roof Type Age 8 Years or Less
Building
Lot Description Public Transit (w/in 6 blks), Many Trees
Story Modified Two Story
Foundation 1452
Sewer City Sewer/Connected
Water City Water/Connected
Level or Stories Modified Two Story
Structure Type Brick/Stone,Cedar,Shake Siding,Vinyl Siding
New Construction false
Schools
School District Anoka-Hennepin
GET MORE INFORMATION




