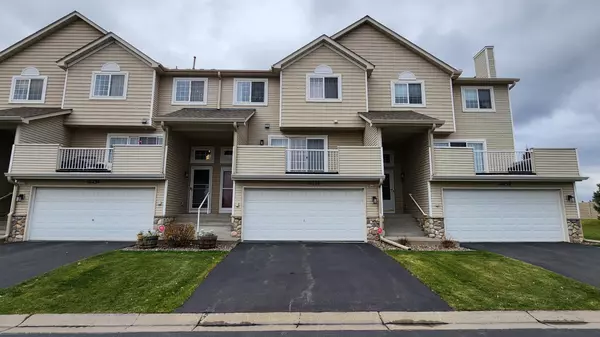16236 70th PL N Maple Grove, MN 55311

Open House
Fri Nov 14, 4:00pm - 6:00pm
Sat Nov 15, 2:00pm - 4:00pm
UPDATED:
Key Details
Property Type Townhouse
Sub Type Townhouse Side x Side
Listing Status Coming Soon
Purchase Type For Sale
Square Footage 1,276 sqft
Price per Sqft $195
Subdivision Deerfield Park
MLS Listing ID 6814452
Bedrooms 2
Full Baths 1
Half Baths 1
HOA Fees $383/mo
Year Built 2001
Annual Tax Amount $2,715
Tax Year 2025
Contingent None
Lot Size 871 Sqft
Acres 0.02
Lot Dimensions 24x44
Property Sub-Type Townhouse Side x Side
Property Description
Grove. Easy access to shopping and dining, and not far from Highways 94 and 494 for quick commutes. You will also be less than half a mile from the Medicine Lake Regional Trail, offering miles and miles of paved trails - connecting to Elm Creek, Fish Lake and French Lake Parks, as well as the Luce Line Trails. Professional photos coming.
Location
State MN
County Hennepin
Zoning Residential-Single Family
Rooms
Basement Partial, Unfinished
Interior
Heating Forced Air
Cooling Central Air
Fireplaces Number 1
Fireplaces Type Gas, Living Room
Fireplace Yes
Appliance Dishwasher, Dryer, Range, Refrigerator, Washer, Water Softener Owned
Exterior
Parking Features Attached Garage, Asphalt, Tuckunder Garage
Garage Spaces 2.0
Building
Story Two
Foundation 624
Sewer City Sewer/Connected
Water City Water/Connected
Level or Stories Two
Structure Type Brick/Stone,Vinyl Siding
New Construction false
Schools
School District Osseo
Others
HOA Fee Include Maintenance Structure,Hazard Insurance,Lawn Care,Maintenance Grounds,Professional Mgmt,Trash,Snow Removal
Restrictions Pets - Cats Allowed,Pets - Dogs Allowed,Pets - Number Limit,Rental Restrictions May Apply
GET MORE INFORMATION




