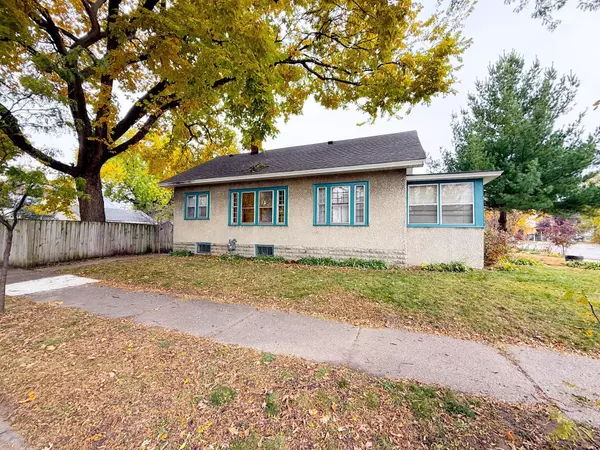1801 44th AVE N Minneapolis, MN 55412

UPDATED:
Key Details
Property Type Single Family Home
Sub Type Single Family Residence
Listing Status Coming Soon
Purchase Type For Sale
Square Footage 1,558 sqft
Price per Sqft $137
Subdivision Thrall-Mckenzie Cos Oxford Manor
MLS Listing ID 6795356
Bedrooms 2
Full Baths 1
Year Built 1916
Annual Tax Amount $2,350
Tax Year 2025
Contingent None
Lot Size 5,227 Sqft
Acres 0.12
Lot Dimensions 41X124
Property Sub-Type Single Family Residence
Property Description
Enjoy morning walks to Webber Park, where you can swim in the Natural Swimming Pool, stroll scenic
trails, or play at the recreation fields. Spend weekends biking the Victory Memorial Parkway, exploring
neighborhood cafes, or discovering local favorites like North Market and the Camden Farmers Market.
With its inviting front porch, spacious backyard, and quick access to downtown, this home offers the
perfect blend of community, convenience, and character. Whether you're a first-time buyer or simply love the warmth of classic Minneapolis homes, this home is where your next chapter begins.
Location
State MN
County Hennepin
Zoning Residential-Single Family
Rooms
Basement Block, Crawl Space, Daylight/Lookout Windows, Full, Unfinished
Dining Room Living/Dining Room
Interior
Heating Hot Water, Radiator(s)
Cooling Window Unit(s)
Fireplace No
Appliance Dryer, Range, Refrigerator, Washer
Exterior
Parking Features Detached, Garage Door Opener
Garage Spaces 1.0
Fence Full, Privacy, Wood
Roof Type Age 8 Years or Less,Asphalt
Building
Lot Description Corner Lot, Many Trees
Story One
Foundation 918
Sewer City Sewer/Connected
Water City Water/Connected
Level or Stories One
Structure Type Stucco
New Construction false
Schools
School District Minneapolis
GET MORE INFORMATION




