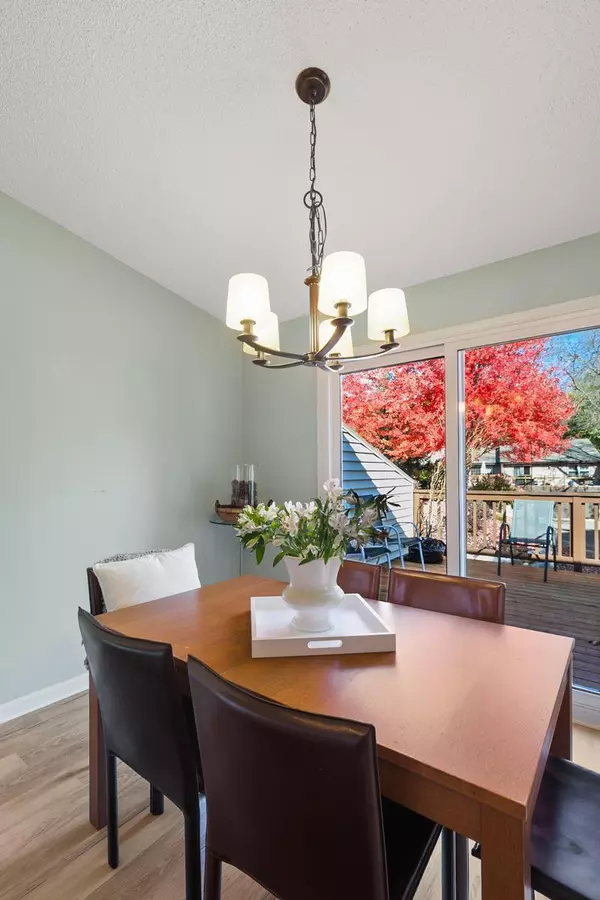221 River Woods LN Burnsville, MN 55337

Open House
Sat Nov 08, 1:00pm - 2:30pm
Sun Nov 09, 12:30pm - 2:30pm
UPDATED:
Key Details
Property Type Townhouse
Sub Type Townhouse Side x Side
Listing Status Active
Purchase Type For Sale
Square Footage 1,844 sqft
Price per Sqft $189
Subdivision Townhouse Villages At River Woods 6Th A
MLS Listing ID 6794554
Bedrooms 3
Full Baths 2
Three Quarter Bath 1
HOA Fees $364/mo
Year Built 1973
Annual Tax Amount $2,910
Tax Year 2025
Contingent None
Lot Size 2,178 Sqft
Acres 0.05
Lot Dimensions 0.049
Property Sub-Type Townhouse Side x Side
Property Description
Upstairs, you'll find three bedrooms on one level, including a generous primary suite with an en-suite ¾ bath that offers a comfortable retreat at the end of the day. The lower level expands your options with a family room complete with a wet bar ideal for movie nights or entertaining guests. The additional flex room offers a closet that can adapt to your needs, whether for work, fitness, or hobbies. The full bath makes these spaces even more convenient.
Location
State MN
County Dakota
Zoning Residential-Single Family
Rooms
Basement Block, Daylight/Lookout Windows, Egress Window(s), Finished, Partial, Partially Finished
Dining Room Kitchen/Dining Room
Interior
Heating Forced Air
Cooling Central Air
Fireplaces Number 1
Fireplaces Type Wood Burning
Fireplace Yes
Appliance Dishwasher, Disposal, Dryer, Gas Water Heater, Microwave, Range, Refrigerator, Stainless Steel Appliances, Washer, Water Softener Rented
Exterior
Parking Features Attached Garage, Asphalt, Garage Door Opener, Tuckunder Garage
Garage Spaces 2.0
Fence None
Pool Shared
Building
Lot Description Many Trees, Underground Utilities
Story Split Entry (Bi-Level)
Foundation 1232
Sewer City Sewer/Connected
Water City Water/Connected
Level or Stories Split Entry (Bi-Level)
Structure Type Brick Veneer,Vinyl Siding
New Construction false
Schools
School District Burnsville-Eagan-Savage
Others
HOA Fee Include Lawn Care,Maintenance Grounds,Professional Mgmt,Trash,Shared Amenities,Snow Removal
Restrictions Mandatory Owners Assoc,Rentals not Permitted,Pets - Cats Allowed,Pets - Dogs Allowed,Pets - Number Limit,Pets - Weight/Height Limit
Virtual Tour https://tours.squarefeetfloorplans.com/r/487965
GET MORE INFORMATION




