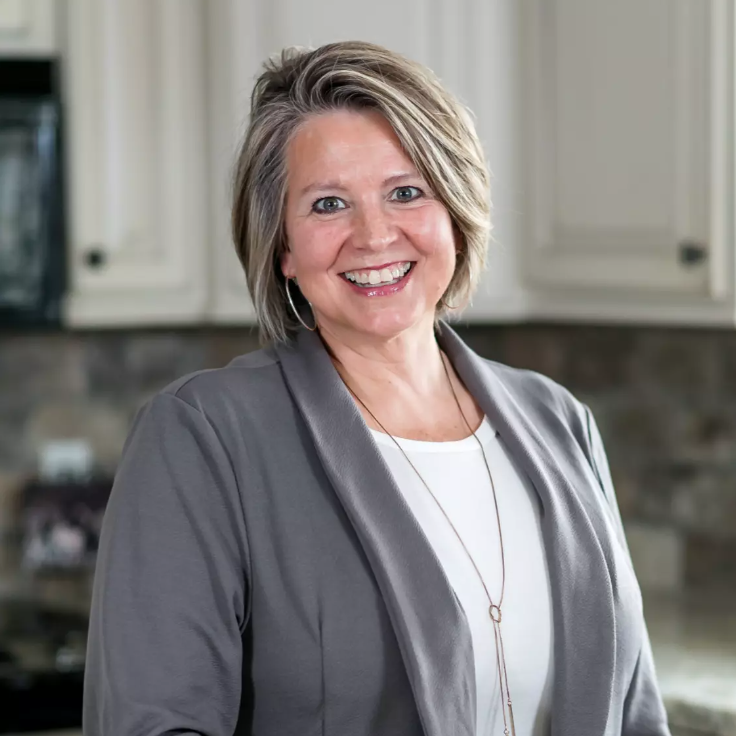3775 E Mineral Pond BLVD Anoka, MN 55303

Open House
Sat Oct 11, 12:00pm - 2:00pm
UPDATED:
Key Details
Property Type Single Family Home
Sub Type Single Family Residence
Listing Status Active
Purchase Type For Sale
Square Footage 2,000 sqft
Price per Sqft $199
Subdivision Mineral Pond Add
MLS Listing ID 6799487
Bedrooms 4
Full Baths 1
Three Quarter Bath 1
Year Built 1986
Annual Tax Amount $3,274
Tax Year 2025
Contingent None
Lot Size 0.280 Acres
Acres 0.28
Lot Dimensions 76x164
Property Sub-Type Single Family Residence
Property Description
Welcome to this fully renovated 4-bedroom, 2-bathroom home with an attached 2-car garage, ideally situated in a peaceful setting overlooking Mineral Pond. The stunning kitchen has been completely updated with solid surface countertops, a stylish new tile backsplash, stainless steel appliances, and modern lighting. The open-concept living and dining areas feature vaulted ceilings and new waterproof luxury vinyl plank flooring, creating a bright and spacious atmosphere. The primary suite offers a walk-in closet with custom organization and a private en-suite bath. The main bathroom has been tastefully remodeled to include a double vanity and new tile finishes. A generously sized second bedroom, freshly painted, complements the main level. The lower level includes a large family room and two additional spacious bedrooms—perfect for guests, a home office, or additional living space. A dedicated mechanical room houses a brand-new furnace, new AC compressor, and a newer front-loading washer and dryer. Recent updates also include a brand-new roof (installed 10/5/2025) and refreshed exterior landscaping. Outdoor living is enhanced with a large deck off the dining room and a matching walk-out patio from the lower level—ideal for entertaining or enjoying the serene natural surroundings. This move-in-ready home combines comfort, modern updates, and a beautiful location. A must-see!
Location
State MN
County Anoka
Zoning Residential-Single Family
Body of Water Unnamed Lake
Rooms
Basement Block, Egress Window(s), Finished, Full, Storage Space
Dining Room Separate/Formal Dining Room
Interior
Heating Forced Air
Cooling Central Air
Fireplace No
Appliance Dishwasher, Dryer, Humidifier, Gas Water Heater, Range, Refrigerator, Stainless Steel Appliances, Washer, Water Softener Owned
Exterior
Parking Features Attached Garage, Concrete
Garage Spaces 2.0
Pool None
Waterfront Description Lake View,Pond
Roof Type Age 8 Years or Less,Architectural Shingle
Building
Lot Description Many Trees
Story Split Entry (Bi-Level)
Foundation 1040
Sewer City Sewer/Connected, City Sewer - In Street
Water City Water/Connected, City Water - In Street
Level or Stories Split Entry (Bi-Level)
Structure Type Brick Veneer,Vinyl Siding
New Construction false
Schools
School District Anoka-Hennepin
Others
Virtual Tour https://tours.spacecrafting.com/n-zmdnvk
GET MORE INFORMATION




