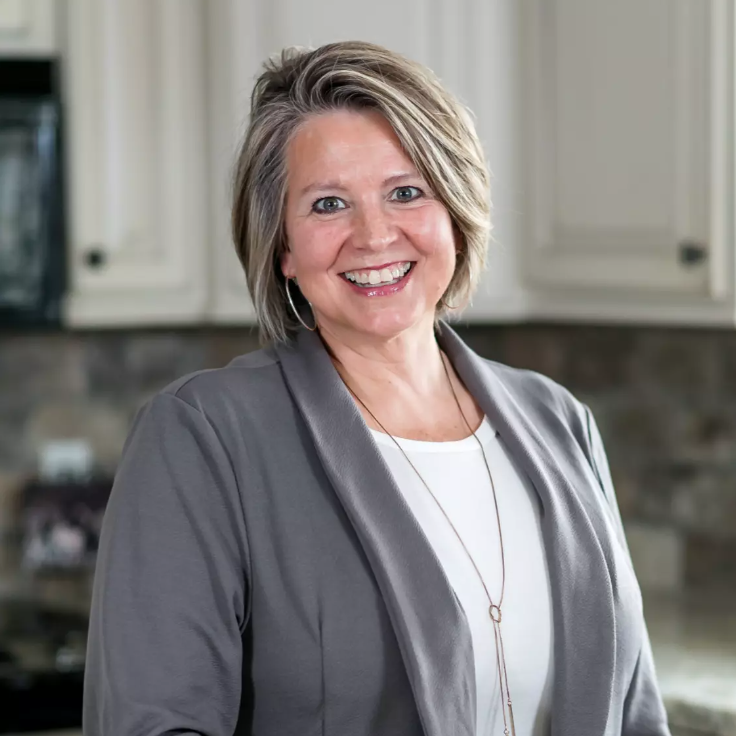W10664 566th AVE Prescott, WI 54021

UPDATED:
Key Details
Property Type Single Family Home
Sub Type Single Family Residence
Listing Status Active
Purchase Type For Sale
Square Footage 5,402 sqft
Price per Sqft $266
Subdivision Aspen Crk
MLS Listing ID 6802507
Bedrooms 5
Full Baths 2
Half Baths 2
Year Built 2006
Annual Tax Amount $9,259
Tax Year 2024
Contingent None
Lot Size 7.100 Acres
Acres 7.1
Lot Dimensions 7.098
Property Sub-Type Single Family Residence
Property Description
Designed for luxurious main-level living, this nearly 5,500 sq. ft. residence captures sweeping, year-round views of the Big River Valley, framed beautifully through expansive walls of glass that flood the home with natural light.
Step inside to soaring vaulted ceilings, a dramatic stone fireplace, and impeccable architectural detail that exudes sophistication at every turn. The chef's kitchen is a true showpiece, featuring custom cabinetry, a walk-in pantry, an expansive island with prep sink, double ovens, a beverage refrigerator, and professional-grade appliances—offering the perfect space to entertain or unwind in style.
The primary suite is a serene retreat with a spa-inspired bath and generous walk-in closet, while the main level also features a private home office and second bedroom.
The walkout lower level provides an inviting extension of the home with a spacious family room, three additional bedrooms, two full bathrooms, and a versatile flex space ideal for a gym, theater, or hobby area.
Car enthusiasts will love the oversized, fully finished garage, complemented by a heated tuck-under garage with direct lower-level access.
Meticulously maintained and thoughtfully designed, this estate showcases countless high-end finishes and an exceptional level of care throughout. Blending privacy, luxury, and natural beauty, this wooded retreat is truly a rare find in one of Prescott's most coveted settings.
Location
State WI
County Pierce
Zoning Residential-Single Family
Rooms
Basement Drain Tiled, Finished, Full, Concrete, Sump Pump, Walkout
Dining Room Separate/Formal Dining Room
Interior
Heating Boiler, Forced Air, Radiant Floor
Cooling Central Air
Fireplaces Number 2
Fireplaces Type Family Room, Gas, Living Room, Wood Burning
Fireplace Yes
Appliance Air-To-Air Exchanger, Cooktop, Dishwasher, Double Oven, Exhaust Fan, Microwave, Refrigerator, Wall Oven, Washer, Water Softener Owned
Exterior
Parking Features Attached Garage, Asphalt, Finished Garage, Heated Garage, Insulated Garage, Multiple Garages, Tuckunder Garage
Garage Spaces 6.0
Roof Type Age Over 8 Years,Asphalt,Pitched
Building
Lot Description Many Trees
Story One
Foundation 2736
Sewer Private Sewer, Septic System Compliant - Yes
Water Well
Level or Stories One
Structure Type Fiber Cement
New Construction false
Schools
School District Prescott
GET MORE INFORMATION




