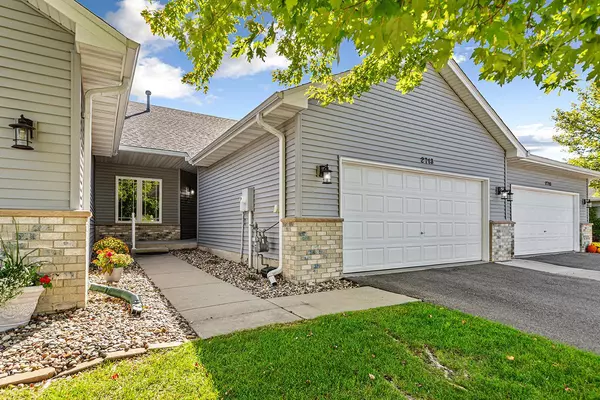2713 Village DR Faribault, MN 55021

Open House
Sat Oct 11, 12:00pm - 2:00pm
Sun Oct 12, 12:00pm - 2:00pm
UPDATED:
Key Details
Property Type Townhouse
Sub Type Townhouse Side x Side
Listing Status Active
Purchase Type For Sale
Square Footage 3,107 sqft
Price per Sqft $112
Subdivision The Village 2Nd Add
MLS Listing ID 6799787
Bedrooms 3
Full Baths 3
HOA Fees $300/mo
Year Built 2006
Annual Tax Amount $3,392
Tax Year 2025
Contingent None
Lot Size 3,049 Sqft
Acres 0.07
Lot Dimensions 32x92.33
Property Sub-Type Townhouse Side x Side
Property Description
Inside, you'll find fresh paint throughout and a newly finished lower level featuring a spacious family room, a large bedroom with ample closet space, a well-appointed bathroom, and expansive living areas-ideal for entertaining or relaxing. The main level boasts an open layout, an owner's suite, a fireplace, two large living or family rooms, and an additional bedroom. A private and peaceful backyard with a composite deck provides the perfect spot to enjoy morning coffee or watch golfers on the fairway. Lovingly maintained, this property is truly turn-key and move-in ready. With thoughtful updates, a prime location, and stunning golf course views, it's ready to welcome its next owner.
Location
State MN
County Rice
Zoning Residential-Single Family
Rooms
Basement Daylight/Lookout Windows, Drain Tiled, Finished, Full, Concrete, Storage/Locker, Storage Space, Sump Basket, Sump Pump
Dining Room Kitchen/Dining Room
Interior
Heating Forced Air, Fireplace(s)
Cooling Central Air
Fireplaces Number 1
Fireplaces Type Family Room, Gas
Fireplace Yes
Appliance Air-To-Air Exchanger, Dishwasher, Disposal, Dryer, ENERGY STAR Qualified Appliances, Exhaust Fan, Freezer, Gas Water Heater, Microwave, Range, Refrigerator, Stainless Steel Appliances, Washer, Water Softener Owned
Exterior
Parking Features Attached Garage, Asphalt, Garage Door Opener, Guest Parking, Insulated Garage
Garage Spaces 2.0
Roof Type Age 8 Years or Less,Asphalt
Building
Lot Description On Golf Course, Some Trees
Story One
Foundation 1577
Sewer City Sewer - In Street
Water City Water - In Street
Level or Stories One
Structure Type Brick/Stone,Vinyl Siding
New Construction false
Schools
School District Faribault
Others
HOA Fee Include Hazard Insurance,Lawn Care,Maintenance Grounds,Trash,Snow Removal
Restrictions Mandatory Owners Assoc,Rentals not Permitted,Pets - Cats Allowed,Pets - Dogs Allowed,Pets - Number Limit,Pets - Weight/Height Limit,Rental Restrictions May Apply
GET MORE INFORMATION




