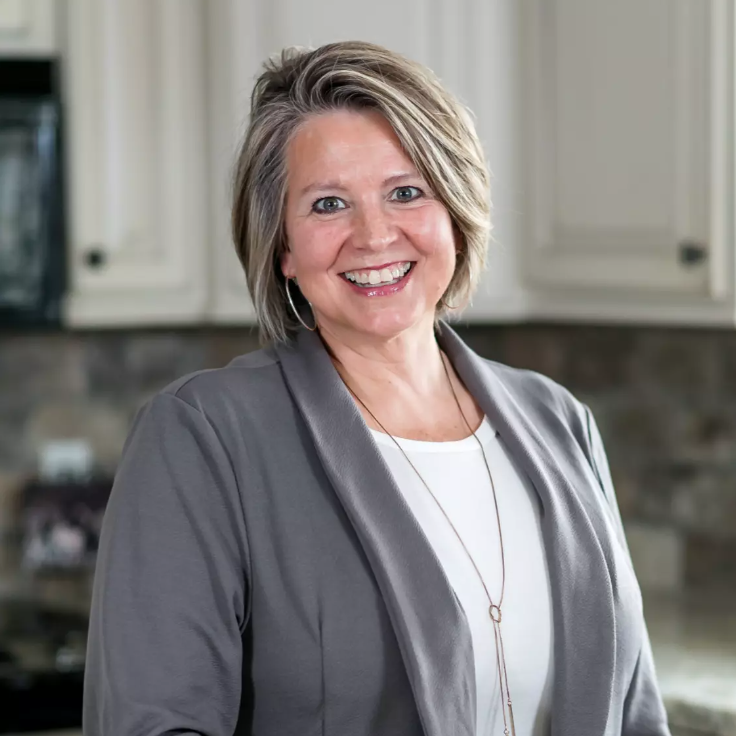1551 Coneflower LN Shakopee, MN 55379

UPDATED:
Key Details
Property Type Townhouse
Sub Type Townhouse Side x Side
Listing Status Active
Purchase Type For Sale
Square Footage 2,247 sqft
Price per Sqft $160
Subdivision Dean Lakes 1St Add
MLS Listing ID 6801897
Bedrooms 4
Full Baths 3
Half Baths 1
HOA Fees $359/mo
Year Built 2005
Annual Tax Amount $3,300
Tax Year 2025
Contingent None
Lot Size 2,178 Sqft
Acres 0.05
Lot Dimensions 34x66
Property Sub-Type Townhouse Side x Side
Property Description
Located near Deans Lake and Canterbury Park, you'll enjoy easy access to shopping, dining, entertainment, and major roads for a quick commute.
Main Level:
The bright living room features large windows and a stylish accent wall. A nearby half bathroom and hall closet add convenience. The open layout leads to a cozy dining area with wood floors, a modern light fixture. The kitchen offers a full suite of appliances (updated in 2024), a center island with bar seating, and a Sliding doors open to a
low-maintenance deck-great for morning coffee or relaxing outdoors.
Upper Level:
The large primary bedroom (23x13) is a peaceful retreat with high ceilings, big windows, and a ceiling fan. A walk-in closet with built-in shelves provides great storage. The private bathroom has a walk-in shower, soaking tub, double sinks, and a linen closet. Two more bright bedrooms with soft carpet share a full bathroom with a shower/tub combo.
Lower Level:
The fourth bedroom is perfect for guests, a home office, or a bonus room. It includes a private bathroom with a shower. There's also a laundry room with a hanging rod (washer/dryer included).
Garage & Extras:
Enjoy direct access to a sheetrocked and insulated 2-car garage ideal for Minnesota winters.
Community Features:
The neighborhood includes an outdoor pool, gazebo, and playground, giving you space to relax and enjoy the outdoors.
This home has been thoughtfully updated over the years to offer comfort, convenience, and modern style.
Location
State MN
County Scott
Zoning Residential-Single Family
Rooms
Basement Daylight/Lookout Windows, Finished, Partial, Concrete, Walkout
Dining Room Kitchen/Dining Room
Interior
Heating Forced Air
Cooling Central Air
Fireplace No
Appliance Dishwasher, Dryer, Gas Water Heater, Microwave, Range, Refrigerator, Washer, Water Softener Owned
Exterior
Parking Features Attached Garage, Asphalt, Finished Garage, Garage Door Opener, Guest Parking, Insulated Garage, Tuckunder Garage
Garage Spaces 2.0
Fence None
Pool Below Ground, Shared
Roof Type Age 8 Years or Less,Asphalt,Pitched
Building
Lot Description Corner Lot, Many Trees, Zero Lot Line
Story Two
Foundation 864
Sewer City Sewer/Connected
Water City Water/Connected
Level or Stories Two
Structure Type Brick/Stone,Metal Siding,Vinyl Siding
New Construction false
Schools
School District Shakopee
Others
HOA Fee Include Maintenance Structure,Hazard Insurance,Lawn Care,Maintenance Grounds,Professional Mgmt,Trash,Shared Amenities,Snow Removal
Restrictions Architecture Committee,Mandatory Owners Assoc,Other Bldg Restrictions,Other,Pets - Cats Allowed,Pets - Dogs Allowed,Pets - Number Limit,Pets - Weight/Height Limit,Rental Restrictions May Apply
Virtual Tour https://tours.spacecrafting.com/n-41cjm9
GET MORE INFORMATION




