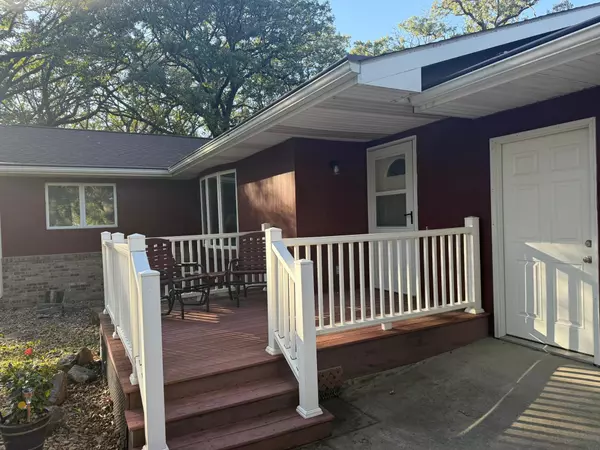5424 Thompson DR Ellendale, MN 56026

Open House
Sat Oct 11, 10:00am - 11:30am
UPDATED:
Key Details
Property Type Single Family Home
Sub Type Single Family Residence
Listing Status Active
Purchase Type For Sale
Square Footage 2,076 sqft
Price per Sqft $168
Subdivision Thompson Oaks # 2
MLS Listing ID 6801998
Bedrooms 3
Full Baths 1
Three Quarter Bath 2
Year Built 1982
Annual Tax Amount $2,030
Tax Year 2025
Contingent None
Lot Size 1.000 Acres
Acres 1.0
Lot Dimensions 170 x 257
Property Sub-Type Single Family Residence
Property Description
Location
State MN
County Steele
Zoning Residential-Single Family
Rooms
Basement Finished, Full, Walkout
Dining Room Informal Dining Room, Kitchen/Dining Room
Interior
Heating Forced Air
Cooling Central Air
Fireplaces Number 2
Fireplaces Type Family Room, Gas, Living Room, Wood Burning
Fireplace Yes
Appliance Dishwasher, Dryer, Microwave, Range, Refrigerator, Washer
Exterior
Parking Features Attached Garage, Detached
Garage Spaces 4.0
Roof Type Asphalt
Building
Story One
Foundation 1264
Sewer Private Sewer, Septic System Compliant - Yes
Water Shared System, Well
Level or Stories One
Structure Type Wood Siding
New Construction false
Schools
School District N.R.H.E.G.
GET MORE INFORMATION




