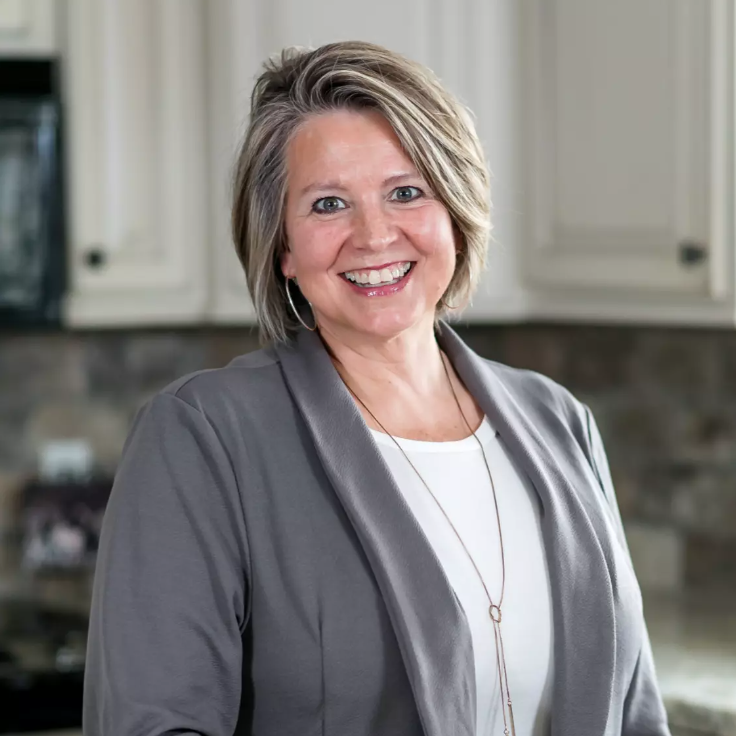13445 60th PL N #94 Plymouth, MN 55446

UPDATED:
Key Details
Property Type Townhouse
Sub Type Townhouse Side x Side
Listing Status Active
Purchase Type For Sale
Square Footage 1,080 sqft
Price per Sqft $199
Subdivision Condo 0644 Lake Camevillas
MLS Listing ID 6801351
Bedrooms 2
Full Baths 1
HOA Fees $325/mo
Year Built 1990
Annual Tax Amount $2,395
Tax Year 2025
Contingent None
Lot Size 1.280 Acres
Acres 1.28
Lot Dimensions common
Property Sub-Type Townhouse Side x Side
Property Description
Location
State MN
County Hennepin
Zoning Residential-Single Family
Rooms
Basement None
Dining Room Breakfast Bar, Living/Dining Room
Interior
Heating Forced Air
Cooling Central Air
Fireplaces Number 1
Fireplaces Type Gas, Living Room
Fireplace Yes
Appliance Dishwasher, Dryer, Exhaust Fan, Range, Refrigerator, Stainless Steel Appliances, Washer
Exterior
Parking Features Attached Garage, Tuckunder Garage
Garage Spaces 2.0
Pool None
Roof Type Age 8 Years or Less
Building
Story Two
Foundation 442
Sewer City Sewer/Connected
Water City Water/Connected
Level or Stories Two
Structure Type Brick/Stone,Vinyl Siding
New Construction false
Schools
School District Osseo
Others
HOA Fee Include Maintenance Structure,Hazard Insurance,Lawn Care,Maintenance Grounds,Professional Mgmt,Trash,Sewer,Snow Removal
Restrictions Pets - Cats Allowed,Pets - Dogs Allowed,Pets - Weight/Height Limit
Virtual Tour https://my.matterport.com/show/?m=wRGZdjcrTEm&brand=0&mls=1&
GET MORE INFORMATION




