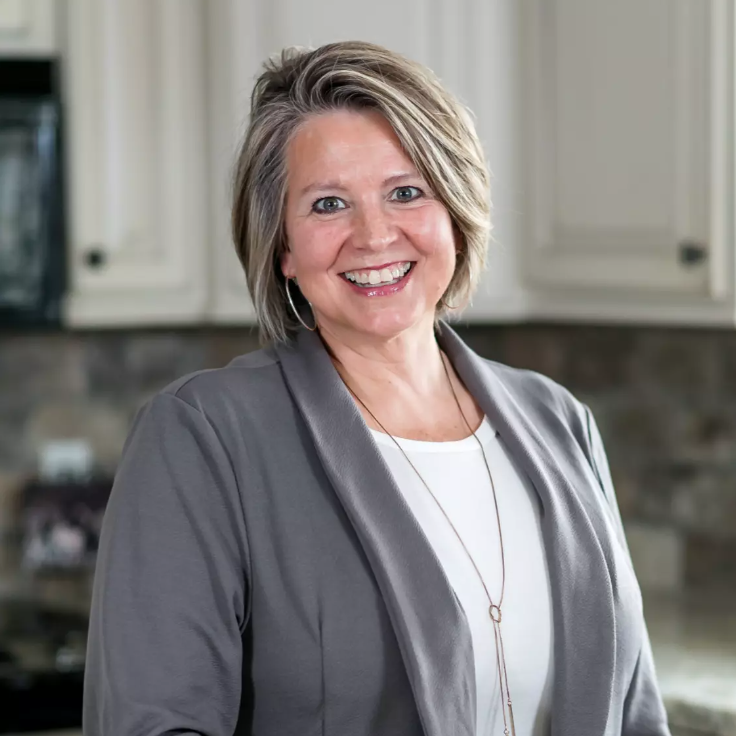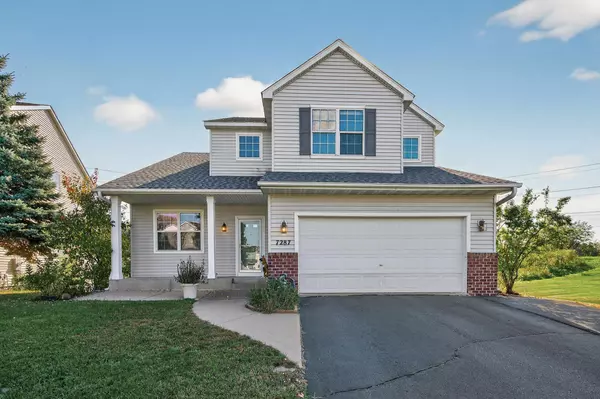7287 Falmouth Curve Shakopee, MN 55379

UPDATED:
Key Details
Property Type Single Family Home
Sub Type Single Family Residence
Listing Status Active
Purchase Type For Sale
Square Footage 3,595 sqft
Price per Sqft $134
Subdivision Southbridge
MLS Listing ID 6799289
Bedrooms 6
Full Baths 3
Half Baths 1
HOA Fees $370/ann
Year Built 2002
Annual Tax Amount $5,270
Tax Year 2025
Contingent None
Lot Size 8,276 Sqft
Acres 0.19
Property Sub-Type Single Family Residence
Property Description
Upstairs, you'll find four bedrooms, including a spacious primary suite with vaulted ceilings, a five-piece bath with a soaking tub, and a huge walk-in closet. The finished walkout lower level adds even more living space with a large family room with wet bar, two additional bedrooms, and plenty of natural light.
Enjoy the outdoors on the large deck, concrete patio, or welcoming front porch, the perfect spot to take in the sunset. The large flat lot backs to trees for privacy, and the adjacent HOA-maintained open area offers extra room to play and explore. With a newer deck, a 2-year-old roof, and thoughtful updates throughout, this home is truly ready for you to move right in.
Location
State MN
County Scott
Zoning Residential-Single Family
Rooms
Basement Daylight/Lookout Windows, Finished, Sump Basket, Sump Pump, Walkout
Dining Room Eat In Kitchen, Informal Dining Room, Kitchen/Dining Room, Living/Dining Room, Separate/Formal Dining Room
Interior
Heating Forced Air
Cooling Central Air
Fireplaces Number 1
Fireplaces Type Family Room, Gas
Fireplace Yes
Appliance Dishwasher, Disposal, Dryer, Range, Refrigerator, Washer, Water Softener Owned
Exterior
Parking Features Attached Garage, Asphalt, Garage Door Opener
Garage Spaces 2.0
Fence None
Pool None
Roof Type Age 8 Years or Less,Asphalt
Building
Lot Description Corner Lot, Some Trees
Story Two
Foundation 1275
Sewer City Sewer/Connected
Water City Water/Connected
Level or Stories Two
Structure Type Brick/Stone,Vinyl Siding
New Construction false
Schools
School District Shakopee
Others
HOA Fee Include Lawn Care,Professional Mgmt
GET MORE INFORMATION




