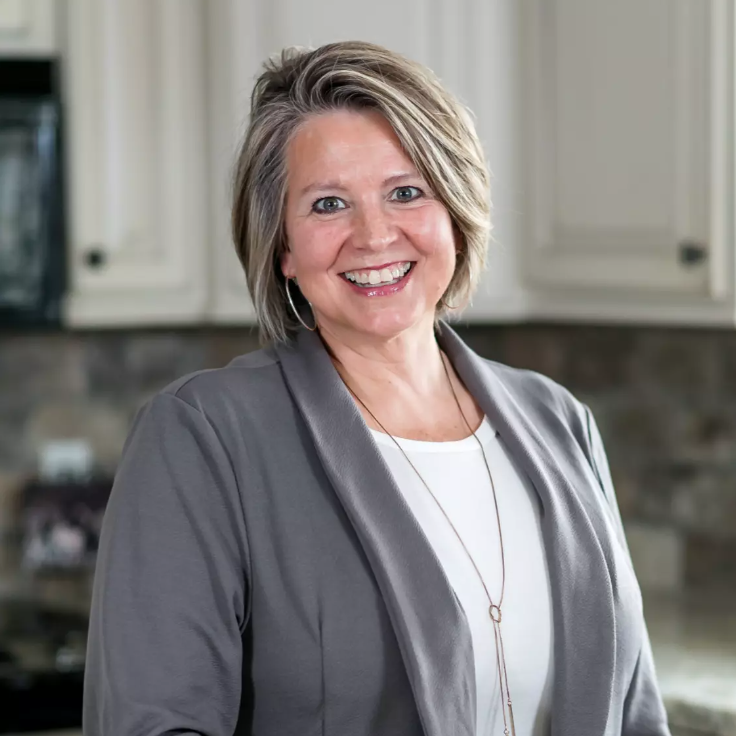5260 Polaris LN Plymouth, MN 55446

Open House
Fri Oct 10, 12:00pm - 5:00pm
Sat Oct 11, 12:00pm - 5:00pm
Sun Oct 12, 12:00pm - 5:00pm
Fri Oct 17, 12:00pm - 5:00pm
Sat Oct 18, 12:00pm - 5:00pm
Sun Oct 19, 12:00pm - 5:00pm
Fri Oct 24, 12:00pm - 5:00pm
UPDATED:
Key Details
Property Type Single Family Home
Sub Type Single Family Residence
Listing Status Active
Purchase Type For Sale
Square Footage 4,259 sqft
Price per Sqft $287
Subdivision Hampton Hills
MLS Listing ID 6798542
Bedrooms 6
Full Baths 2
Three Quarter Bath 3
HOA Fees $17/mo
Year Built 2025
Annual Tax Amount $1,447
Tax Year 2025
Contingent None
Lot Size 0.380 Acres
Acres 0.38
Lot Dimensions 71x187x125x205
Property Sub-Type Single Family Residence
Property Description
Quality construction details include engineered hardwood floors, solid doors, energy-efficient windows, and EV and solar-ready infrastructure for future expansion. The three-car attached garage provides ample storage and utility space. Exterior features professional landscaping, irrigation system, and a spacious patio for outdoor dining or entertaining.
Located within Hampton Hills 7th Addition, a well-maintained community near Plymouth's Northwest Greenway Trail system — just steps away for biking and recreation access. Close to Lake Pomerleau (0.3 mi) and the Medicine Lake Regional Trail (0.7 mi), with Target North and local groceries about 1 mile away and Caribou Coffee ~1.1 mi. Convenient access to Hwy 494 (~2.5 mi) connects quickly to Maple Grove and Downtown Minneapolis.
Includes Matterport 3D tour and HOA dues ˜ $17/month. All measurements approximate; buyer to verify. New home warranty provided by builder.
Location
State MN
County Hennepin
Community Hampton Hills
Zoning Residential-Single Family
Rooms
Basement Drain Tiled, Drainage System, Finished, Full, Concrete, Sump Pump
Dining Room Eat In Kitchen, Informal Dining Room
Interior
Heating Forced Air, Zoned
Cooling Central Air
Fireplaces Number 1
Fireplaces Type Gas
Fireplace No
Appliance Air-To-Air Exchanger, Cooktop, Dishwasher, Disposal, Double Oven, Dryer, Exhaust Fan, Freezer, Humidifier, Gas Water Heater, Microwave, Refrigerator, Stainless Steel Appliances, Wall Oven, Washer, Water Softener Owned
Exterior
Parking Features Attached Garage, Covered, Asphalt, Garage Door Opener
Garage Spaces 3.0
Roof Type Age 8 Years or Less,Architectural Shingle,Asphalt
Building
Lot Description Sod Included in Price, Some Trees
Story Two
Foundation 1438
Sewer City Sewer/Connected
Water City Water/Connected
Level or Stories Two
Structure Type Fiber Board,Other
New Construction true
Schools
School District Osseo
Others
HOA Fee Include Professional Mgmt
Restrictions Architecture Committee,Builder Restriction
Virtual Tour https://my.matterport.com/show/?m=fpTxuAwBnMB&mls=1
GET MORE INFORMATION




