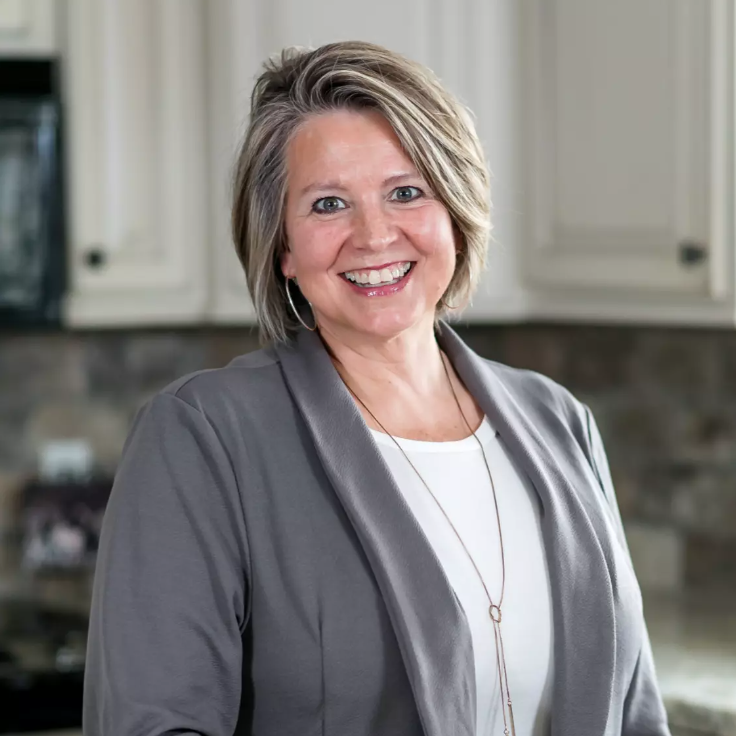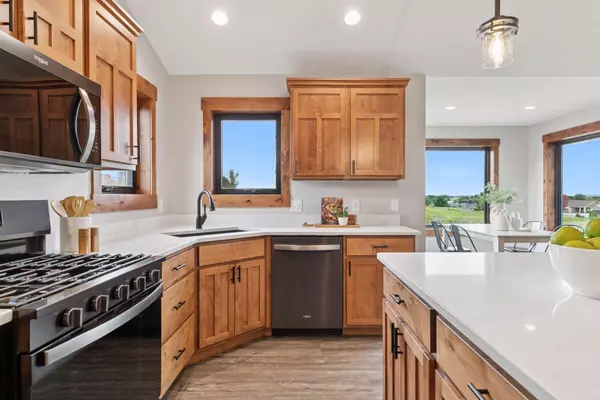N5196 732nd ST Trimbelle, WI 54011

UPDATED:
Key Details
Property Type Single Family Home
Sub Type Single Family Residence
Listing Status Active
Purchase Type For Sale
Square Footage 1,503 sqft
Price per Sqft $332
Subdivision Wildflower Add
MLS Listing ID 6798093
Bedrooms 3
Full Baths 1
Three Quarter Bath 1
Year Built 2025
Annual Tax Amount $4
Tax Year 2024
Contingent None
Lot Size 1.180 Acres
Acres 1.18
Lot Dimensions 242x277x174x274
Property Sub-Type Single Family Residence
Property Description
Location
State WI
County Pierce
Zoning Residential-Single Family
Rooms
Basement Daylight/Lookout Windows, Full, Concrete, Unfinished
Dining Room Kitchen/Dining Room
Interior
Heating Forced Air
Cooling Central Air
Fireplaces Number 1
Fireplace Yes
Appliance Dishwasher, Microwave, Range, Refrigerator
Exterior
Parking Features Attached Garage, Gravel
Garage Spaces 3.0
Fence None
Pool None
Roof Type Age 8 Years or Less,Asphalt
Building
Lot Description Some Trees
Story One
Foundation 1503
Sewer Private Sewer, Septic System Compliant - Yes
Water Private, Well
Level or Stories One
Structure Type Brick/Stone,Vinyl Siding
New Construction true
Schools
School District Ellsworth Community
GET MORE INFORMATION




