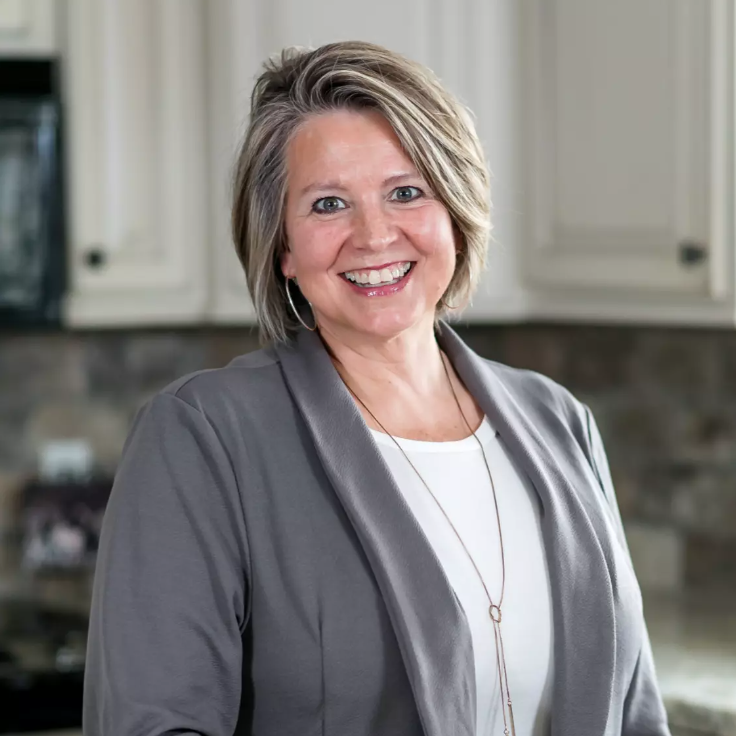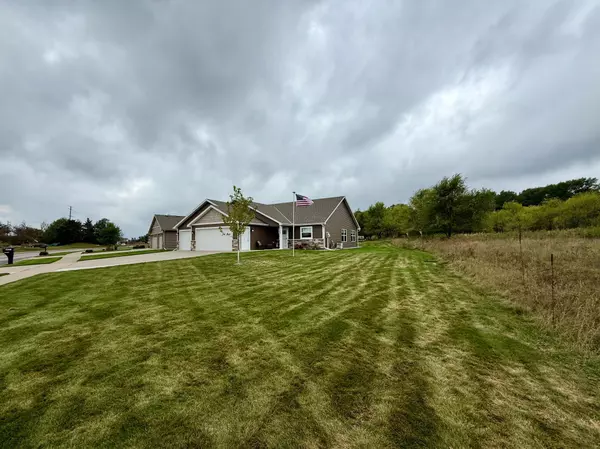3951 21st AVE S Saint Cloud, MN 56301

UPDATED:
Key Details
Property Type Single Family Home
Sub Type Single Family Residence
Listing Status Pending
Purchase Type For Sale
Square Footage 1,560 sqft
Price per Sqft $240
Subdivision Sommersby 2
MLS Listing ID 6791828
Bedrooms 2
Full Baths 1
Three Quarter Bath 1
Year Built 2019
Annual Tax Amount $4,690
Tax Year 2024
Contingent None
Lot Size 0.270 Acres
Acres 0.27
Lot Dimensions 44x180x123x134
Property Sub-Type Single Family Residence
Property Description
Location
State MN
County Stearns
Zoning Residential-Single Family
Rooms
Basement None
Dining Room Informal Dining Room
Interior
Heating Boiler, Forced Air, Radiant Floor
Cooling Central Air
Fireplace No
Appliance Air-To-Air Exchanger, Dishwasher, Dryer, Gas Water Heater, Microwave, Range, Refrigerator, Stainless Steel Appliances
Exterior
Parking Features Attached Garage, Finished Garage, Insulated Garage
Garage Spaces 3.0
Roof Type Age 8 Years or Less
Building
Lot Description Some Trees, Underground Utilities
Story One
Foundation 1560
Sewer City Sewer/Connected
Water City Water/Connected
Level or Stories One
Structure Type Brick/Stone,Vinyl Siding
New Construction false
Schools
School District St. Cloud
Others
Virtual Tour https://wellcomemat.com/embed/57ag8dcbf9631mbrv?mls=1
GET MORE INFORMATION




