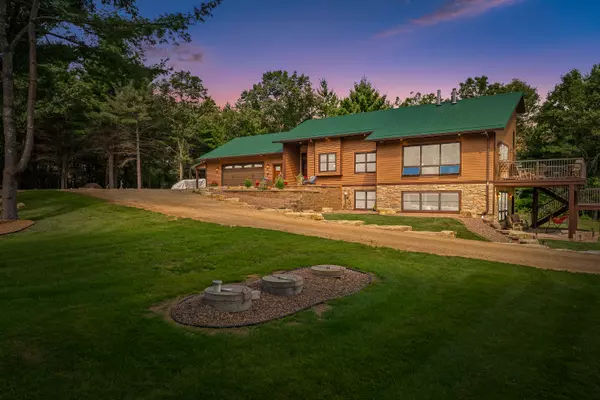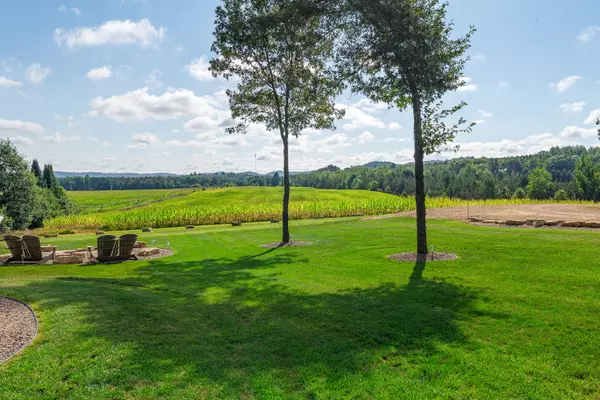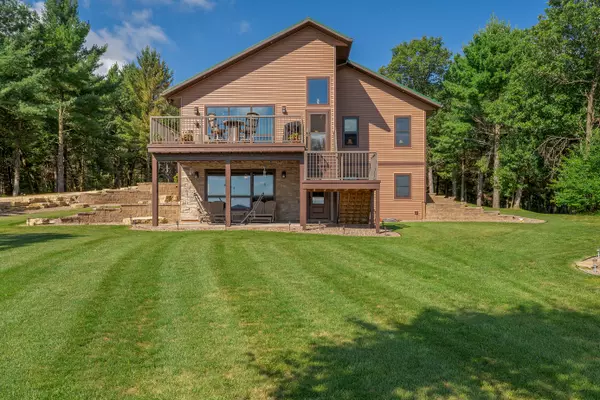See all 4 photos
$975,000
Est. payment /mo
4 Beds
3 Baths
3,384 SqFt
Coming Soon
4798 County Highway I Sparta, WI 54656-2812
REQUEST A TOUR If you would like to see this home without being there in person, select the "Virtual Tour" option and your agent will contact you to discuss available opportunities.
In-PersonVirtual Tour

UPDATED:
Key Details
Property Type Single Family Home
Listing Status Coming Soon
Purchase Type For Sale
Square Footage 3,384 sqft
Price per Sqft $288
Bedrooms 4
Full Baths 3
Year Built 2020
Property Description
Discover an unparalleled, serene executive property on nearly 10 wooded acres overlooking peaceful terrain. This 4-bedroom, 3-bath residence offers a quiet setting with pristine landscaping. Exterior building materials include: Certainteed Monogram Premium simulated woodgrain vinyl siding, Diamond-Kote smart-siding trim, cultured stone veneer, and Marvin Essentials high-performance fiberglass windows with Low-E. A 26-gauge steel panel roof crowns the home, while the interior is supported by a TJI 210 & 310 Series floor joist system designed to L/1000 deflection, 2x6 walls, pre-engineered roof joists, R-60 attic insulation, R-23.5 blown-in-blanket wall insulation, and soundproofing with fiberglass batts throughout. The 2.5-car attached garage includes an 18 foot-wide overhead door, is fully insulated, has a gas-fired Modine heater with a thermostat, wood-frame storage shelving, a heavy-duty custom workbench/cabinetry, and opens into a welcoming foyer near the mudroom and main floor laundry. The mudroom shines with hickory custom cabinets, granite countertops, a floor-mounted mop/utility sink, and a stainless steel countertop sink. It is adjacent to a full bathroom with a shower stall. The gourmet kitchen has stainless steel appliances, a 32 cu ft refrigerator with water and ice on the door, a high-end gas stove, granite countertops, hickory cabinets, and a custom stone backsplash. Enclosed by large windows, the living room features a cozy, inviting ambiance with a Vermont “Bun Baker XL” cast iron wood-burning stove that has a custom fire-resistant cultured stone surround, and a home-office desk area with internet hookups. The master suite showcases a cedar-lined ceiling, walk-in closets with custom wood shelving, and a private bathroom which has a luxury oversized whirlpool tub with whirlpool jets, ozone injection, and a three-speed bubble massage setting. Downstairs, the family room too has hickory cabinets, a “hide away” cabinet for a TV, wet bar, custom book and CD shelving, an Osburn 1700 wood stove with fire-resistant surround and another custom stone backsplash. There are three additional bedrooms with cedar wall finishes and walk-in closets, a full bathroom, and the exercise room could easily be converted to a fifth bedroom if desired. Mechanical systems include a two-zone forced-air system with oversized ducts for silent flow, an air-to-air heat exchanger, an in-line humidifier, a 75-gallon water heater, a water softener, reverse-osmosis purification, a central control box for telephone/CATV/internet, a sump pit, and an emergency power system with a switch panel and generator hookup. Outside, find wooded walking trails, plenty of wildlife, an above-ground pool, a fire pit area, and an east-facing deck/walk-out patio truly capping off this unmatched homestead! Showings begin Saturday 9/13.
Location
State WI
County Monroe
Listed by Kyle Koelbl • OneTrust Real Estate brokered by eXp Realty
GET MORE INFORMATION




