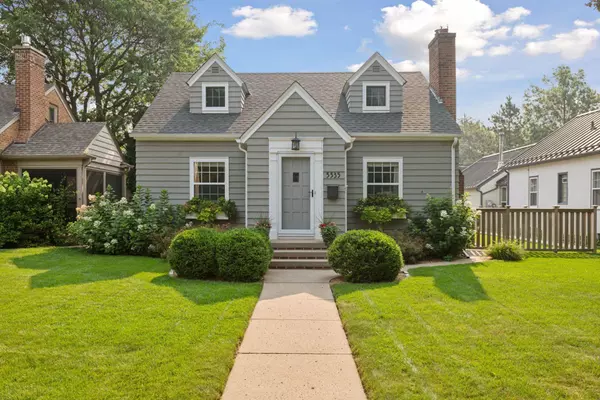5535 Richmond Curve Minneapolis, MN 55410
UPDATED:
Key Details
Property Type Single Family Home
Sub Type Single Family Residence
Listing Status Coming Soon
Purchase Type For Sale
Square Footage 1,929 sqft
Price per Sqft $266
MLS Listing ID 6762608
Bedrooms 3
Full Baths 1
Year Built 1939
Annual Tax Amount $7,720
Tax Year 2025
Contingent None
Lot Size 6,534 Sqft
Acres 0.15
Lot Dimensions 50x127
Property Sub-Type Single Family Residence
Property Description
Location
State MN
County Hennepin
Zoning Residential-Single Family
Rooms
Basement Finished, Full
Interior
Heating Forced Air, Radiant Floor
Cooling Central Air, Window Unit(s)
Fireplaces Number 2
Fireplaces Type Family Room, Living Room, Wood Burning
Fireplace Yes
Exterior
Parking Features Detached, Concrete, Electric, Electric Vehicle Charging Station(s), Garage Door Opener
Garage Spaces 2.0
Fence Full
Building
Story One and One Half
Foundation 840
Sewer City Sewer/Connected
Water City Water/Connected
Level or Stories One and One Half
Structure Type Wood Siding
New Construction false
Schools
School District Minneapolis



