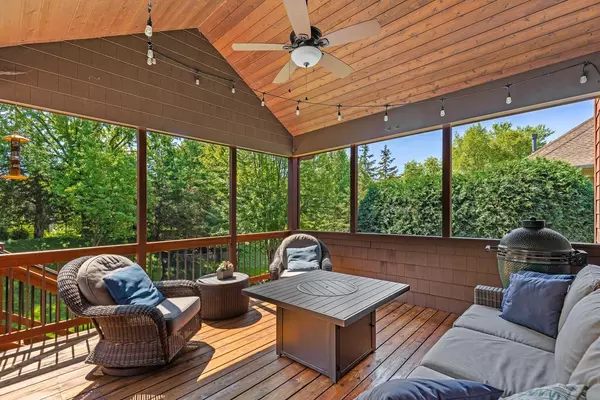9905 Trails End RD Chanhassen, MN 55317
OPEN HOUSE
Sat Aug 02, 12:30pm - 2:00pm
Sun Aug 03, 12:30pm - 2:00pm
UPDATED:
Key Details
Property Type Single Family Home
Sub Type Single Family Residence
Listing Status Active
Purchase Type For Sale
Square Footage 4,875 sqft
Price per Sqft $245
Subdivision Settlers West
MLS Listing ID 6763443
Bedrooms 5
Full Baths 2
Half Baths 1
Three Quarter Bath 2
HOA Fees $710/ann
Year Built 2007
Annual Tax Amount $10,722
Tax Year 2024
Contingent None
Lot Size 0.330 Acres
Acres 0.33
Lot Dimensions 152x100x187x95
Property Sub-Type Single Family Residence
Property Description
From the moment you arrive, you'll be captivated by the timeless curb appeal, inviting front porch, and meticulous landscaping. Inside, high-end finishes, gleaming White Oak hardwood floors, and incredible craftsmanship shine throughout. The stunning open floor plan features a soaring foyer with abundant natural light, cozy fireplace in the living room, and a flexible main-level office/playroom.
The recently remodeled gourmet kitchen, designed by Lecy Brothers, is a chef's dream with stainless steel appliances, new Subzero refrigerator & Wolf cooktop, center island, custom cabinetry, and ample storage. Upstairs, you'll find 4 spacious bedrooms including a luxurious primary suite with a spa-inspired bath featuring a soaking tub, walk-in shower, and expansive walk-in closet.
The finished walkout lower level is an entertainer's dream, complete with a spacious family room, full bar with refrigerator and dishwasher, additional bedroom and bath, and a cozy fireplace. A newly completed workout room means you can cancel your gym membership and stay fit from home.
Step into your private backyard retreat with a serene sunroom, deck, large patio, stunning updated rock wall, firepit area, and lush landscaping surrounded by mature trees—perfect for relaxing or entertaining. Additional updates include a 5-year-old roof and 3-zone thermostats for maximum comfort.
This home offers 5 bedrooms, 5 bathrooms, incredible quality, and every space designed for comfort and style. A rare opportunity to own a former Jon Rohs model with unparalleled privacy and luxury in beautiful Chanhassen!
Location
State MN
County Carver
Zoning Residential-Single Family
Rooms
Family Room Play Area
Basement Daylight/Lookout Windows, Drain Tiled, Egress Window(s), Finished, Full, Sump Pump, Walkout
Dining Room Breakfast Area, Eat In Kitchen, Informal Dining Room, Kitchen/Dining Room, Living/Dining Room
Interior
Heating Forced Air, Fireplace(s)
Cooling Central Air
Fireplaces Number 2
Fireplaces Type Family Room, Gas, Living Room, Stone
Fireplace Yes
Appliance Air-To-Air Exchanger, Chandelier, Cooktop, Dishwasher, Disposal, Dryer, Exhaust Fan, Humidifier, Microwave, Refrigerator, Stainless Steel Appliances, Wall Oven, Washer, Water Softener Owned
Exterior
Parking Features Attached Garage, Asphalt, Garage Door Opener
Garage Spaces 3.0
Pool None
Roof Type Age 8 Years or Less,Asphalt
Building
Lot Description Many Trees
Story Two
Foundation 1626
Sewer City Sewer/Connected
Water City Water/Connected
Level or Stories Two
Structure Type Brick/Stone,Other
New Construction false
Schools
School District Eastern Carver County Schools
Others
HOA Fee Include Shared Amenities
Restrictions Mandatory Owners Assoc
Virtual Tour https://www.zillow.com/view-imx/0570bea4-1ccb-4018-9d17-7f82305447b3?setAttribution=mls&wl=true&initialViewType=pano&utm_source=dashboard



