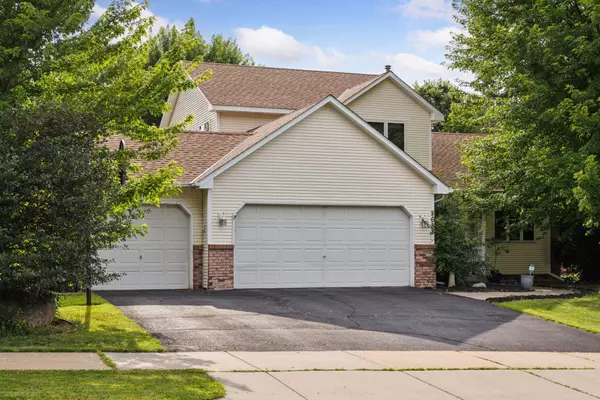8688 Vagabond LN N Maple Grove, MN 55311
OPEN HOUSE
Sun Jul 27, 11:00am - 1:00pm
UPDATED:
Key Details
Property Type Single Family Home
Sub Type Single Family Residence
Listing Status Active
Purchase Type For Sale
Square Footage 2,133 sqft
Price per Sqft $253
Subdivision Cobblestone Hills
MLS Listing ID 6752307
Bedrooms 4
Full Baths 1
Half Baths 1
Three Quarter Bath 1
Year Built 1993
Annual Tax Amount $5,007
Tax Year 2025
Contingent None
Lot Size 0.360 Acres
Acres 0.36
Lot Dimensions 98x155x105x153
Property Sub-Type Single Family Residence
Property Description
Location
State MN
County Hennepin
Zoning Residential-Single Family
Rooms
Basement Daylight/Lookout Windows, Drain Tiled, Drainage System, Egress Window(s), Finished, Other, Partial, Storage Space, Sump Basket, Sump Pump
Dining Room Kitchen/Dining Room
Interior
Heating Forced Air
Cooling Central Air
Fireplace No
Appliance Dishwasher, Disposal, Dryer, Exhaust Fan, Freezer, Gas Water Heater, Microwave, Range, Refrigerator, Stainless Steel Appliances, Washer, Water Softener Owned
Exterior
Parking Features Attached Garage, Asphalt, Garage Door Opener
Garage Spaces 3.0
Fence Privacy, Wood
Pool None
Roof Type Asphalt,Pitched
Building
Lot Description Many Trees, Underground Utilities
Story Two
Foundation 1860
Sewer City Sewer/Connected, City Sewer - In Street
Water City Water/Connected, City Water - In Street
Level or Stories Two
Structure Type Brick/Stone,Vinyl Siding
New Construction false
Schools
School District Osseo
Others
Virtual Tour https://tours.spacecrafting.com/n-hz5ghx



