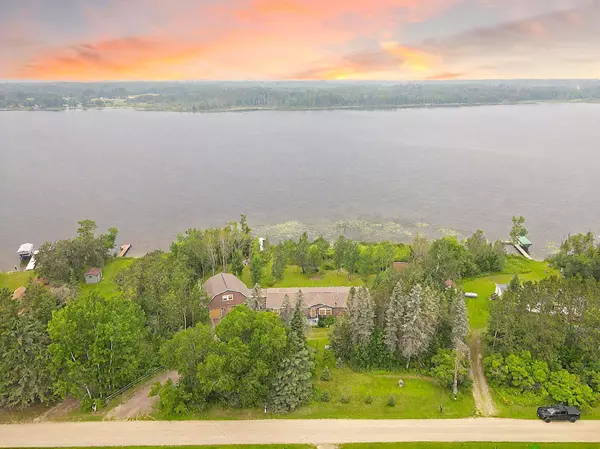49354 Center Point Road Marcell Twp, MN 56628
UPDATED:
Key Details
Property Type Single Family Home
Sub Type Single Family Residence
Listing Status Active
Purchase Type For Sale
Square Footage 3,332 sqft
Price per Sqft $180
Subdivision 4Th Principal Meridian
MLS Listing ID 6756398
Bedrooms 3
Full Baths 2
Year Built 2017
Annual Tax Amount $3,962
Tax Year 2025
Contingent None
Lot Size 1.200 Acres
Acres 1.2
Lot Dimensions 240x200x245x203
Property Sub-Type Single Family Residence
Property Description
Location
State MN
County Itasca
Zoning Residential-Single Family
Body of Water Little Turtle
Rooms
Basement None
Dining Room Informal Dining Room
Interior
Heating Forced Air, Fireplace(s), Radiant Floor
Cooling Central Air
Fireplaces Number 1
Fireplaces Type Living Room
Fireplace Yes
Appliance Cooktop, Dishwasher, Dryer, ENERGY STAR Qualified Appliances, Exhaust Fan, Microwave, Refrigerator, Stainless Steel Appliances, Wall Oven, Washer
Exterior
Parking Features Attached Garage
Garage Spaces 3.0
Waterfront Description Lake Front
View Y/N West
View West
Roof Type Asphalt
Road Frontage No
Building
Lot Description Accessible Shoreline, Many Trees
Story One
Foundation 3568
Sewer Private Sewer
Water Artesian
Level or Stories One
Structure Type Vinyl Siding
New Construction false
Schools
School District Deer River



